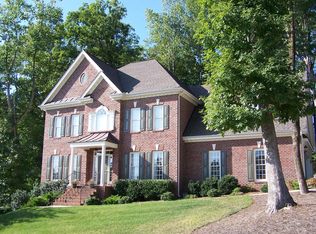Sold for $980,000
$980,000
7208 Rippling Stone Ln, Raleigh, NC 27612
4beds
3,710sqft
Single Family Residence, Residential
Built in 2006
0.29 Acres Lot
$979,900 Zestimate®
$264/sqft
$4,182 Estimated rent
Home value
$979,900
$931,000 - $1.03M
$4,182/mo
Zestimate® history
Loading...
Owner options
Explore your selling options
What's special
Beautiful, custom 3-sided brick home minutes from Umstead Park & an easy commute to RTP or the RDU airport. Corner lot with private backyard, stunning porch with enclosures, hardscape patio with firepit, composite decking, and excellent landscaping. The inside has undergone a first class remodel with refinished floors, 3rd floor addition with dormer, updated mechanical systems, and more. Elevated trim and features including wainscot, plantation shutters, coffered & trey ceilings. Gourmet kitchen with large eat in island, separate breakfast nook, SS appliances, walk-in pantry, and new counter tops. Elegant dining room & study. Relaxing master suite w/separate spacious walk-in closets. Large bonus room w/secondary staircase. This is a turnkey home ready to move in and enjoy!
Zillow last checked: 8 hours ago
Listing updated: January 20, 2026 at 01:15pm
Listed by:
Bryan Sinnett 919-601-1641,
Compass -- Raleigh
Bought with:
Huntley Cuthrell, 291305
Fathom Realty NC
Source: Doorify MLS,MLS#: 10133927
Facts & features
Interior
Bedrooms & bathrooms
- Bedrooms: 4
- Bathrooms: 4
- Full bathrooms: 3
- 1/2 bathrooms: 1
Heating
- Central, Forced Air, Natural Gas
Cooling
- Central Air, Multi Units
Appliances
- Included: Dishwasher, Disposal, Gas Cooktop, Gas Water Heater, Microwave, Range Hood, Refrigerator, Stainless Steel Appliance(s), Oven
Features
- Flooring: Carpet, Hardwood, Tile
- Basement: Crawl Space
- Number of fireplaces: 1
- Fireplace features: Family Room, Gas Log
Interior area
- Total structure area: 3,710
- Total interior livable area: 3,710 sqft
- Finished area above ground: 3,710
- Finished area below ground: 0
Property
Parking
- Total spaces: 4
- Parking features: Garage - Attached
- Attached garage spaces: 2
Features
- Levels: Tri-Level, Two
- Stories: 2
- Exterior features: Fenced Yard, Fire Pit
- Has view: Yes
Lot
- Size: 0.29 Acres
Details
- Parcel number: 077704818075000 0320708
- Special conditions: Standard
Construction
Type & style
- Home type: SingleFamily
- Architectural style: Traditional, Transitional
- Property subtype: Single Family Residence, Residential
Materials
- Brick, Fiber Cement
- Foundation: Block, Brick/Mortar
- Roof: Shingle
Condition
- New construction: No
- Year built: 2006
Utilities & green energy
- Sewer: Public Sewer
- Water: Public
Community & neighborhood
Community
- Community features: Sidewalks, Street Lights
Location
- Region: Raleigh
- Subdivision: Old Stone Crossing
HOA & financial
HOA
- Has HOA: Yes
- HOA fee: $670 annually
- Services included: Maintenance Grounds
Price history
| Date | Event | Price |
|---|---|---|
| 1/20/2026 | Sold | $980,000+0%$264/sqft |
Source: | ||
| 12/1/2025 | Pending sale | $979,900$264/sqft |
Source: | ||
| 11/20/2025 | Listed for sale | $979,900+73%$264/sqft |
Source: | ||
| 11/27/2018 | Sold | $566,500+0.3%$153/sqft |
Source: | ||
| 10/8/2018 | Pending sale | $565,000$152/sqft |
Source: Linda Craft & Team, REALTORS #2217888 Report a problem | ||
Public tax history
| Year | Property taxes | Tax assessment |
|---|---|---|
| 2025 | $6,854 +7.9% | $783,581 +7.5% |
| 2024 | $6,352 +2.9% | $729,103 +29.2% |
| 2023 | $6,171 +7.6% | $564,268 |
Find assessor info on the county website
Neighborhood: Northwest Raleigh
Nearby schools
GreatSchools rating
- 3/10Pleasant Grove ElementaryGrades: PK-5Distance: 5.1 mi
- 6/10Oberlin Middle SchoolGrades: 6-8Distance: 5.6 mi
- 7/10Needham Broughton HighGrades: 9-12Distance: 7.1 mi
Schools provided by the listing agent
- Elementary: Wake - Leesville Road
- Middle: Wake - Oberlin
- High: Wake - Broughton
Source: Doorify MLS. This data may not be complete. We recommend contacting the local school district to confirm school assignments for this home.
Get a cash offer in 3 minutes
Find out how much your home could sell for in as little as 3 minutes with a no-obligation cash offer.
Estimated market value$979,900
Get a cash offer in 3 minutes
Find out how much your home could sell for in as little as 3 minutes with a no-obligation cash offer.
Estimated market value
$979,900
