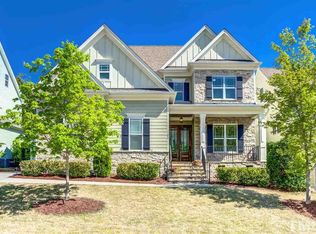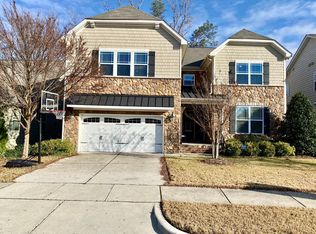Simply stunning! True custom construction with over $100k in upgrades. Beautiful site-finished hardwoods, 10'ft ceilings, extensive molding, custom cabinetry, granite & tile throughout. Baths adjoining every bedroom. 1st flr bedroom & full bath. Master Suite with sitting room & oversized walk-in closet. Finished 3rd floor with exposed brick architectural feature. Stone accented exterior porch, patio & fire pit. Large screened porch overlooking privacy trees. Sought after zip code and n'hood amenities.
This property is off market, which means it's not currently listed for sale or rent on Zillow. This may be different from what's available on other websites or public sources.

