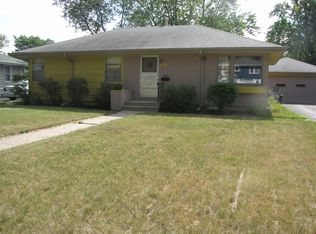Closed
$374,900
7209 12th Ave S, Richfield, MN 55423
4beds
2,206sqft
Single Family Residence
Built in 1955
8,712 Square Feet Lot
$375,300 Zestimate®
$170/sqft
$2,902 Estimated rent
Home value
$375,300
$345,000 - $409,000
$2,902/mo
Zestimate® history
Loading...
Owner options
Explore your selling options
What's special
Back on the market due to buyers finance issue. Discover your dream home in this stunning move-in-ready rambler, showcasing solid bones and timeless charm. Set amidst a picturesque lot with expansive backyard, it features three main-level bedrooms, mostly hardwood floors, sprawling living room, oversized kitchen, dining area with corner hutches, ceramic bath, new siding and roof, AC plus an oversized double garage with a spacious deck. All significant expenses are covered allowing effortless occupancy and peace of mind. Unlock instant equity by converting the basement flex room into a fifth bedroom. Enjoy outdoor bliss with a vegetable garden bed, firepit, shed and deck, and benefit from proximity to parks, shops and restaurants, mere minutes from MOA and hwy 77 and 494. Point of Sale certificate (city inspection clearance) is on MLS. Seize this incredible opportunity!
Zillow last checked: 8 hours ago
Listing updated: March 24, 2025 at 11:44am
Listed by:
Kalsang Kyoh 763-898-2300,
Integrity Realty,
Namgyal Rapten 612-735-0948
Bought with:
Dahir Mohamed
Bridge Realty, LLC
Source: NorthstarMLS as distributed by MLS GRID,MLS#: 6631271
Facts & features
Interior
Bedrooms & bathrooms
- Bedrooms: 4
- Bathrooms: 2
- Full bathrooms: 1
- 3/4 bathrooms: 1
Bedroom 1
- Level: Main
- Area: 138 Square Feet
- Dimensions: 12X11.5
Bedroom 2
- Level: Main
- Area: 110 Square Feet
- Dimensions: 11X10
Bedroom 3
- Level: Main
- Area: 100 Square Feet
- Dimensions: 10X10
Bedroom 4
- Level: Basement
- Area: 154.8 Square Feet
- Dimensions: 12.9X12
Deck
- Level: Main
- Area: 374 Square Feet
- Dimensions: 22X17
Dining room
- Level: Main
- Area: 108 Square Feet
- Dimensions: 12X9
Family room
- Level: Basement
- Area: 277.2 Square Feet
- Dimensions: 22X12.6
Flex room
- Level: Basement
- Area: 129.6 Square Feet
- Dimensions: 12X10.8
Kitchen
- Level: Main
- Area: 130 Square Feet
- Dimensions: 13X10
Living room
- Level: Main
- Area: 247 Square Feet
- Dimensions: 19X13
Storage
- Level: Basement
- Area: 176.8 Square Feet
- Dimensions: 13.6X13
Storage
- Level: Main
- Area: 78 Square Feet
- Dimensions: 10X7.8
Utility room
- Level: Basement
- Area: 275 Square Feet
- Dimensions: 25X11
Heating
- Forced Air
Cooling
- Central Air
Appliances
- Included: Dryer, Exhaust Fan, Gas Water Heater, Microwave, Refrigerator, Stainless Steel Appliance(s), Washer
Features
- Basement: Finished
- Has fireplace: No
Interior area
- Total structure area: 2,206
- Total interior livable area: 2,206 sqft
- Finished area above ground: 1,103
- Finished area below ground: 841
Property
Parking
- Total spaces: 4
- Parking features: Detached, Asphalt
- Garage spaces: 2
- Uncovered spaces: 2
- Details: Garage Dimensions (24X22), Garage Door Height (7), Garage Door Width (16)
Accessibility
- Accessibility features: None
Features
- Levels: One
- Stories: 1
- Patio & porch: Deck
- Pool features: None
- Fencing: Chain Link,Partial
Lot
- Size: 8,712 sqft
- Dimensions: 131 x 65
- Features: Near Public Transit
Details
- Foundation area: 1103
- Parcel number: 3502824130127
- Zoning description: Residential-Single Family
Construction
Type & style
- Home type: SingleFamily
- Property subtype: Single Family Residence
Materials
- Vinyl Siding
- Roof: Age 8 Years or Less,Asphalt
Condition
- Age of Property: 70
- New construction: No
- Year built: 1955
Utilities & green energy
- Electric: 100 Amp Service, Power Company: Xcel Energy
- Gas: Natural Gas
- Sewer: City Sewer/Connected
- Water: City Water/Connected
Community & neighborhood
Location
- Region: Richfield
- Subdivision: Falldens 4th Add
HOA & financial
HOA
- Has HOA: No
Price history
| Date | Event | Price |
|---|---|---|
| 3/21/2025 | Sold | $374,900$170/sqft |
Source: | ||
| 3/17/2025 | Pending sale | $374,900$170/sqft |
Source: | ||
| 3/13/2025 | Listed for sale | $374,900$170/sqft |
Source: | ||
| 2/5/2025 | Pending sale | $374,900$170/sqft |
Source: | ||
| 12/27/2024 | Price change | $374,900-2.6%$170/sqft |
Source: | ||
Public tax history
| Year | Property taxes | Tax assessment |
|---|---|---|
| 2025 | $4,203 +8.6% | $299,300 -2.2% |
| 2024 | $3,868 +9.7% | $306,100 +5.9% |
| 2023 | $3,527 +4.8% | $289,100 +4% |
Find assessor info on the county website
Neighborhood: 55423
Nearby schools
GreatSchools rating
- 2/10Centennial Elementary SchoolGrades: PK-5Distance: 0.3 mi
- 4/10Richfield Middle SchoolGrades: 6-8Distance: 2.4 mi
- 5/10Richfield Senior High SchoolGrades: 9-12Distance: 1.4 mi

Get pre-qualified for a loan
At Zillow Home Loans, we can pre-qualify you in as little as 5 minutes with no impact to your credit score.An equal housing lender. NMLS #10287.
Sell for more on Zillow
Get a free Zillow Showcase℠ listing and you could sell for .
$375,300
2% more+ $7,506
With Zillow Showcase(estimated)
$382,806