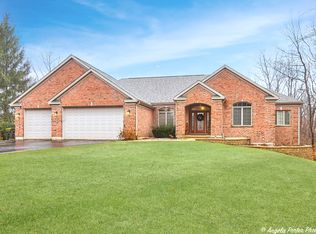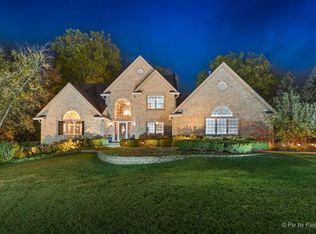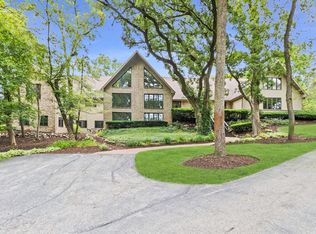Welcome home to 7209 Edgewood Ct! Located on an acre in a quiet cup-de-sac, this PRISTINE home features 5 bd, 3.5 ba, & a 4 car heated garage. And don't forget to bring your toys! The garage has plenty of room for your boat or motorhome to fit thru the 12ft door & wrap around driveway! The homes 1st floor has a large eat-in kitchen w/breakfast bar & eating area that opens up to the spacious family room w/brick fireplace and beamed ceiling. Off the eating area you can walk out to the deck and enjoy the yard that's filled with mature trees and professional landscaping. The 2nd floor features a spacious master suite w/ 3 closets, his/hers vanity, & oversized whirlpool tub that's perfect for relaxing at the end of a long day. This home's recently finished basement has a stunning bar area & built-in surround sound that's prefect for entertaining year round. Updates thru-out: furnace, a/c, h20 heater, carpet, & the list goes on!
This property is off market, which means it's not currently listed for sale or rent on Zillow. This may be different from what's available on other websites or public sources.


