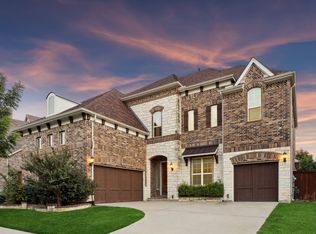Sold on 07/16/25
Price Unknown
7209 Joshua Tree Trl, McKinney, TX 75070
4beds
3,756sqft
Single Family Residence
Built in 2017
8,590.03 Square Feet Lot
$809,600 Zestimate®
$--/sqft
$4,029 Estimated rent
Home value
$809,600
$769,000 - $850,000
$4,029/mo
Zestimate® history
Loading...
Owner options
Explore your selling options
What's special
North East Facing FRISCO ISD HOME, Luxury Tiles throughout Ground Floor, Elegant Foyer, Cul-De-Sac with huge backyard lot size 8591 sq ft, 3 Car Garage, Walkable unfinished Attic 200 sq ft for storage must see!!.
Welcome to this Gorgeous North East facing home in Frisco ISD located in sought-after Stone Hollow neighborhood of McKinney. This home boasts 4 bedroom, 3.5 baths, Office, dinning room, Game room Media room, 3 Car Garage, Walkable Attic. You are greeted by a grand Foyer that leads to expansive living areas with high ceilings and stunning luxury tiles throughout the ground floor. The master bedroom on ground floor serves as a private retreat with serene backyard views and spa like bathroom featuring dual vanities, a soaking tub, separate shower and walkable closets. Master Bedroom, Guest or 2nd bedroom with full bath, dinning room, office rooms are located on the ground floor. The kitchen is a standout featuring extended cabinets, granite countertops, stainless appliances, pantry and oversized island.
Upstairs you will find two generous sized bedrooms, a media room and walkable Attic with additional space that can be converted into a men’s den or kid play area. This Cul-De-sac home comes with a Patio, huge backyard that can accommodate a large pool and dream garden.
Located in a family friendly area with access to Elementary School, Middle Schools of Exemplary Frisco ISD, Gabe Nesbitt Park, Apex Centre, Tennis Courts. Also offers a quick access to Highway 121, 75, HEB, upcoming Costco.
Zillow last checked: 8 hours ago
Listing updated: July 18, 2025 at 08:44am
Listed by:
Srinivas Chidurala 0636022 207-266-8302,
Citiwide Alliance Realty 214-326-0399
Bought with:
Nathaniel Hernandez
Funk Realty Group, LLC
Source: NTREIS,MLS#: 20910496
Facts & features
Interior
Bedrooms & bathrooms
- Bedrooms: 4
- Bathrooms: 4
- Full bathrooms: 3
- 1/2 bathrooms: 1
Primary bedroom
- Features: Dual Sinks, Double Vanity, Garden Tub/Roman Tub, Linen Closet, Separate Shower, Walk-In Closet(s)
- Level: First
- Dimensions: 17 x 14
Bedroom
- Features: Walk-In Closet(s)
- Level: First
- Dimensions: 12 x 11
Bedroom
- Features: Walk-In Closet(s)
- Level: Second
- Dimensions: 13 x 13
Bedroom
- Features: Walk-In Closet(s)
- Level: Second
- Dimensions: 13 x 14
Primary bathroom
- Features: Built-in Features, Eat-in Kitchen, Granite Counters, Kitchen Island, Stone Counters
- Level: First
- Dimensions: 10 x 10
Breakfast room nook
- Level: First
- Dimensions: 14 x 10
Dining room
- Level: First
- Dimensions: 13 x 13
Other
- Level: First
- Dimensions: 8 x 8
Other
- Level: Second
- Dimensions: 8 x 8
Game room
- Level: Second
- Dimensions: 17 x 16
Kitchen
- Level: First
- Dimensions: 16 x 17
Living room
- Level: First
- Dimensions: 18 x 17
Media room
- Level: Second
- Dimensions: 16 x 15
Office
- Features: Split Bedrooms
- Level: First
- Dimensions: 12 x 11
Utility room
- Level: First
- Dimensions: 8 x 8
Heating
- Other
Cooling
- Central Air
Appliances
- Included: Dishwasher, Electric Oven, Electric Range, Gas Cooktop, Disposal
Features
- Decorative/Designer Lighting Fixtures, High Speed Internet, Kitchen Island, Cable TV, Walk-In Closet(s), Wired for Sound
- Flooring: Carpet, Ceramic Tile
- Windows: Bay Window(s)
- Has basement: No
- Number of fireplaces: 1
- Fireplace features: Electric
Interior area
- Total interior livable area: 3,756 sqft
Property
Parking
- Total spaces: 3
- Parking features: Attached Carport
- Attached garage spaces: 3
Features
- Levels: Two
- Stories: 2
- Patio & porch: Covered
- Pool features: None
Lot
- Size: 8,590 sqft
Details
- Parcel number: R1087900J00101
Construction
Type & style
- Home type: SingleFamily
- Architectural style: Traditional,Detached
- Property subtype: Single Family Residence
Materials
- Brick
- Foundation: Slab
- Roof: Composition
Condition
- Year built: 2017
Utilities & green energy
- Sewer: Public Sewer
- Water: Public
- Utilities for property: Sewer Available, Underground Utilities, Water Available, Cable Available
Community & neighborhood
Security
- Security features: Prewired, Carbon Monoxide Detector(s), Smoke Detector(s), Security Service
Community
- Community features: Curbs, Sidewalks
Location
- Region: Mckinney
- Subdivision: Stone Hollow Add Ph Five
HOA & financial
HOA
- Has HOA: Yes
- HOA fee: $50 monthly
- Services included: All Facilities, Maintenance Grounds
- Association name: First Service Residential
- Association phone: 214-451-5437
Other
Other facts
- Listing terms: Cash,Conventional
Price history
| Date | Event | Price |
|---|---|---|
| 7/16/2025 | Sold | -- |
Source: NTREIS #20910496 | ||
| 6/14/2025 | Pending sale | $895,000$238/sqft |
Source: NTREIS #20910496 | ||
| 5/20/2025 | Listed for sale | $895,000$238/sqft |
Source: NTREIS #20910496 | ||
Public tax history
| Year | Property taxes | Tax assessment |
|---|---|---|
| 2025 | -- | $809,755 +10% |
| 2024 | $11,290 +12.1% | $736,141 +10% |
| 2023 | $10,071 -21.9% | $669,219 -1.2% |
Find assessor info on the county website
Neighborhood: Stone Hollow
Nearby schools
GreatSchools rating
- 10/10Comstock Elementary SchoolGrades: K-5Distance: 0.3 mi
- 8/10Scoggins Middle SchoolGrades: 6-8Distance: 0.8 mi
- 7/10Emerson High SchoolGrades: 9-11Distance: 1.5 mi
Schools provided by the listing agent
- Elementary: Comstock
- Middle: Scoggins
- High: Emerson
- District: Frisco ISD
Source: NTREIS. This data may not be complete. We recommend contacting the local school district to confirm school assignments for this home.
Get a cash offer in 3 minutes
Find out how much your home could sell for in as little as 3 minutes with a no-obligation cash offer.
Estimated market value
$809,600
Get a cash offer in 3 minutes
Find out how much your home could sell for in as little as 3 minutes with a no-obligation cash offer.
Estimated market value
$809,600
