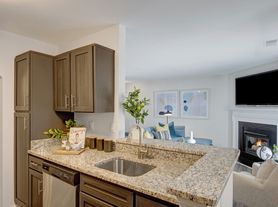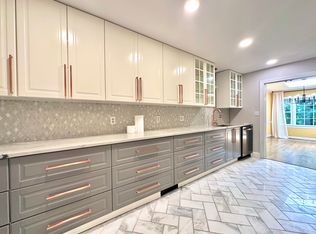Gorgeous 3 lvl townhome with 2 private car driveway located across street from Lake Devereux. Nestled in a peaceful and perfectly located neighborhood with Huntley Meadows Park at your back door, this meticulously maintained, and spacious home is one to see. Beautiful hardwood flooring throughout the upper two levels and stairway. The main level provides space for an in home office, or formal living area, a separate dining room, and a large family room that is open to the kitchen. Upstairs there are three perfect sized bedrooms and 2 beautiful full bathrooms. The MB comes with two closets, 2 separate vanities . The fully finished and walk out basement offers a generous living area/rec room with wood burning fireplace and a large sauna style full bathroom with jetted soaking tub and separate shower. The laundry room offers a storage area and a laundry sink. The sliding glass door in the basement accesses to a stone patio and a fenced back yard. The Lake Devereux community is conveniently located close to two Metro stations, Fort Belvoir and I-95. Enjoy shopping, dining and entertainment facilities just minutes away!
Townhouse for rent
$3,300/mo
7209 Lake Cove Dr, Alexandria, VA 22315
3beds
1,596sqft
Price may not include required fees and charges.
Townhouse
Available now
No pets
Central air, electric, ceiling fan
In basement laundry
2 Parking spaces parking
Natural gas, forced air, fireplace
What's special
In home officeWood burning fireplaceLarge family roomStone patioBeautiful hardwood flooringSeparate dining roomPrivate car driveway
- 31 days
- on Zillow |
- -- |
- -- |
Travel times

Get a personal estimate of what you can afford to buy
Personalize your search to find homes within your budget with BuyAbility℠.
Facts & features
Interior
Bedrooms & bathrooms
- Bedrooms: 3
- Bathrooms: 4
- Full bathrooms: 3
- 1/2 bathrooms: 1
Rooms
- Room types: Dining Room, Family Room
Heating
- Natural Gas, Forced Air, Fireplace
Cooling
- Central Air, Electric, Ceiling Fan
Appliances
- Included: Dishwasher, Disposal, Microwave, Refrigerator
- Laundry: In Basement, In Unit
Features
- Ceiling Fan(s), Dining Area, Eat-in Kitchen, Family Room Off Kitchen, Floor Plan - Traditional, Formal/Separate Dining Room, Kitchen - Table Space, View, Walk-In Closet(s)
- Flooring: Hardwood
- Has basement: Yes
- Has fireplace: Yes
Interior area
- Total interior livable area: 1,596 sqft
Property
Parking
- Total spaces: 2
- Parking features: Driveway, Parking Lot
- Details: Contact manager
Features
- Exterior features: Contact manager
- Has view: Yes
- View description: Water View
Details
- Parcel number: 0923030159
Construction
Type & style
- Home type: Townhouse
- Architectural style: Colonial
- Property subtype: Townhouse
Materials
- Roof: Shake Shingle
Condition
- Year built: 1983
Building
Management
- Pets allowed: No
Community & HOA
Community
- Features: Tennis Court(s)
HOA
- Amenities included: Tennis Court(s)
Location
- Region: Alexandria
Financial & listing details
- Lease term: Contact For Details
Price history
| Date | Event | Price |
|---|---|---|
| 8/8/2025 | Price change | $3,300-5.7%$2/sqft |
Source: Bright MLS #VAFX2259300 | ||
| 8/1/2025 | Listed for rent | $3,500$2/sqft |
Source: Bright MLS #VAFX2259300 | ||
| 7/14/2025 | Sold | $640,000-1.5%$401/sqft |
Source: | ||
| 7/3/2025 | Contingent | $649,900$407/sqft |
Source: | ||
| 6/25/2025 | Price change | $649,900-3.7%$407/sqft |
Source: | ||

