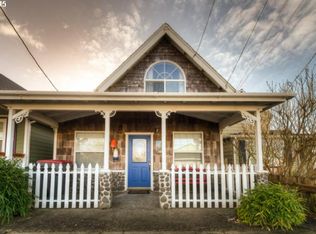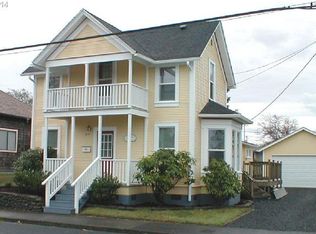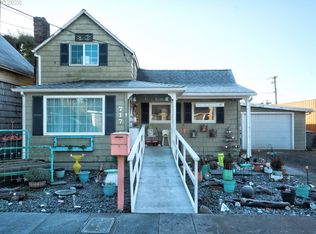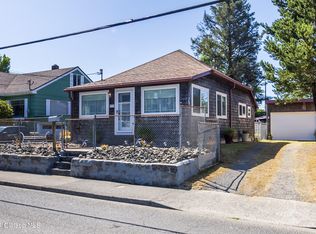Sold
$349,000
721 12th Ave, Seaside, OR 97138
2beds
1,003sqft
Residential, Single Family Residence
Built in 1910
2,613.6 Square Feet Lot
$345,400 Zestimate®
$348/sqft
$2,045 Estimated rent
Home value
$345,400
$287,000 - $414,000
$2,045/mo
Zestimate® history
Loading...
Owner options
Explore your selling options
What's special
Escape to this Seaside cottage getaway! Built in 1910 and completely remodeled (approximately 2009) with new kitchen, hickory cabinets, granite counter, eating bar, new bathrooms, new roof, siding, heating, and plumbing. Home features 2 bedrooms, 1.5 baths, and bonus space for guests. Nice backyard with patio and storage shed. Enjoy an easy stroll to the Seaside beach, crabbing on the Necanicum River, downtown and the Outlet Mall. Perfect retreat by the sea!
Zillow last checked: 8 hours ago
Listing updated: August 20, 2025 at 07:07am
Listed by:
Barbara Maltman 503-717-2154,
Windermere Realty Trust,
Stefanie Wallace 503-791-5846,
Windermere Realty Trust
Bought with:
Alexa Heilbrun, 201252571
Matin Real Estate
Source: RMLS (OR),MLS#: 347982361
Facts & features
Interior
Bedrooms & bathrooms
- Bedrooms: 2
- Bathrooms: 2
- Full bathrooms: 1
- Partial bathrooms: 1
- Main level bathrooms: 1
Primary bedroom
- Level: Main
Bedroom 2
- Level: Upper
Heating
- Baseboard
Appliances
- Included: Dishwasher, Disposal, Free-Standing Range, Free-Standing Refrigerator, Washer/Dryer
Features
- Pantry
- Flooring: Tile, Wall to Wall Carpet, Wood
- Basement: None
Interior area
- Total structure area: 1,003
- Total interior livable area: 1,003 sqft
Property
Parking
- Parking features: On Street
- Has uncovered spaces: Yes
Accessibility
- Accessibility features: Main Floor Bedroom Bath, Accessibility
Features
- Levels: Two
- Stories: 2
- Patio & porch: Covered Deck, Deck
- Exterior features: Yard
- Fencing: Fenced
Lot
- Size: 2,613 sqft
- Features: Level, SqFt 0K to 2999
Details
- Parcel number: 10357
Construction
Type & style
- Home type: SingleFamily
- Architectural style: Cottage
- Property subtype: Residential, Single Family Residence
Materials
- Other
- Roof: Composition
Condition
- Updated/Remodeled
- New construction: No
- Year built: 1910
Utilities & green energy
- Sewer: Public Sewer
- Water: Public
Community & neighborhood
Location
- Region: Seaside
Other
Other facts
- Listing terms: Cash,Conventional
- Road surface type: Paved
Price history
| Date | Event | Price |
|---|---|---|
| 8/18/2025 | Sold | $349,000$348/sqft |
Source: | ||
| 7/31/2025 | Pending sale | $349,000$348/sqft |
Source: | ||
| 7/22/2025 | Price change | $349,000-12.5%$348/sqft |
Source: | ||
| 7/3/2025 | Price change | $399,000-2.7%$398/sqft |
Source: CMLS #25-418 | ||
| 6/19/2025 | Price change | $410,000-5.7%$409/sqft |
Source: CMLS #25-418 | ||
Public tax history
| Year | Property taxes | Tax assessment |
|---|---|---|
| 2024 | $2,209 +3% | $153,751 +3% |
| 2023 | $2,143 +2.8% | $149,274 +3% |
| 2022 | $2,085 +2.2% | $144,928 +3% |
Find assessor info on the county website
Neighborhood: 97138
Nearby schools
GreatSchools rating
- NAGearhart Elementary SchoolGrades: K-5Distance: 1.7 mi
- 6/10Seaside Middle SchoolGrades: 6-8Distance: 1.4 mi
- 2/10Seaside High SchoolGrades: 9-12Distance: 1.4 mi
Schools provided by the listing agent
- Elementary: Pacific Ridge
- Middle: Seaside
- High: Seaside
Source: RMLS (OR). This data may not be complete. We recommend contacting the local school district to confirm school assignments for this home.

Get pre-qualified for a loan
At Zillow Home Loans, we can pre-qualify you in as little as 5 minutes with no impact to your credit score.An equal housing lender. NMLS #10287.



