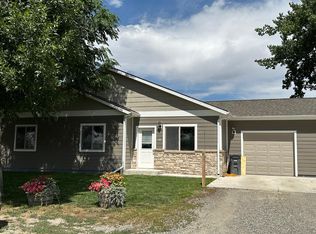Sold on 03/10/23
Price Unknown
721 2nd Ave E, Three Forks, MT 59752
4beds
2,560sqft
Single Family Residence
Built in 1973
0.32 Acres Lot
$454,200 Zestimate®
$--/sqft
$2,951 Estimated rent
Home value
$454,200
$427,000 - $481,000
$2,951/mo
Zestimate® history
Loading...
Owner options
Explore your selling options
What's special
This great home has so much potential. With 4 bedrooms and 3 bathrooms, this house is just waiting for you to roll up your sleeves and do a few projects to return it to its former glory. Being sold 'As is". The main level features the living room, dining room, kitchen, bedroom, and master bedroom with an ensuite bathroom. Go down into the basement to find 2 more bedrooms, a bathroom, extra living room, and a workshop that could be turned into whatever you like. Next, head outside to the huge backyard with a 2 car detached garage. Call your favorite real estate agent to schedule your showing today!
Zillow last checked: 8 hours ago
Listing updated: March 10, 2023 at 04:23pm
Listed by:
Charles Eastty 406-600-6104,
eXp Realty, LLC
Bought with:
Chelsea Stewart, RBS-70461
ERA Landmark Real Estate
Source: Big Sky Country MLS,MLS#: 379819Originating MLS: Big Sky Country MLS
Facts & features
Interior
Bedrooms & bathrooms
- Bedrooms: 4
- Bathrooms: 3
- Full bathrooms: 2
- 3/4 bathrooms: 1
Heating
- Baseboard
Cooling
- Ceiling Fan(s)
Appliances
- Included: Dryer, Dishwasher, Disposal, Microwave, Range, Refrigerator, Water Softener, Washer
- Laundry: In Basement, Laundry Room
Features
- Walk-In Closet(s), Window Treatments, Main Level Primary, Sun Room
- Flooring: Engineered Hardwood, Hardwood, Partially Carpeted, Tile
- Windows: Window Coverings
- Basement: Bathroom,Bedroom,Rec/Family Area
Interior area
- Total structure area: 2,560
- Total interior livable area: 2,560 sqft
- Finished area above ground: 1,280
Property
Parking
- Total spaces: 2
- Parking features: Detached, Garage
- Garage spaces: 2
Features
- Levels: Multi/Split
- Stories: 2
- Patio & porch: Covered, Porch
- Exterior features: Landscaping
- Fencing: Chain Link
- Waterfront features: None
Lot
- Size: 0.32 Acres
- Features: Lawn, Landscaped
Details
- Parcel number: RDC10948
- Zoning description: CALL - Call Listing Agent for Details
- Special conditions: Standard
Construction
Type & style
- Home type: SingleFamily
- Architectural style: Split-Foyer
- Property subtype: Single Family Residence
Materials
- Lap Siding
- Roof: Asphalt
Condition
- New construction: No
- Year built: 1973
Utilities & green energy
- Sewer: Public Sewer
- Water: Public
- Utilities for property: Electricity Connected, Phone Available, Sewer Available, Water Available
Community & neighborhood
Security
- Security features: Heat Detector, Smoke Detector(s)
Location
- Region: Three Forks
- Subdivision: Milwaukee Land Company
Other
Other facts
- Listing terms: Cash,3rd Party Financing
- Ownership: Full
- Road surface type: Paved
Price history
| Date | Event | Price |
|---|---|---|
| 3/10/2023 | Sold | -- |
Source: Big Sky Country MLS #379819 | ||
| 1/24/2023 | Pending sale | $350,000$137/sqft |
Source: Big Sky Country MLS #379819 | ||
| 1/20/2023 | Listed for sale | $350,000-12.5%$137/sqft |
Source: Big Sky Country MLS #379819 | ||
| 11/22/2022 | Listing removed | -- |
Source: Big Sky Country MLS #371138 | ||
| 5/9/2022 | Listed for sale | $399,900$156/sqft |
Source: Big Sky Country MLS #371138 | ||
Public tax history
| Year | Property taxes | Tax assessment |
|---|---|---|
| 2024 | $2,818 +3.1% | $438,900 |
| 2023 | $2,733 +19.1% | $438,900 +50.5% |
| 2022 | $2,296 -2.4% | $291,700 |
Find assessor info on the county website
Neighborhood: 59752
Nearby schools
GreatSchools rating
- 3/10Three Forks Elementary SchoolGrades: PK-5Distance: 0.6 mi
- 3/10Three Forks 7-8Grades: 6-8Distance: 0.6 mi
- 6/10Three Forks High SchoolGrades: 9-12Distance: 0.6 mi
