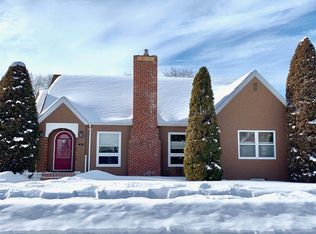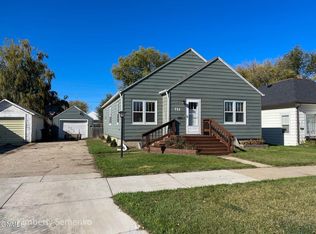Sold on 06/20/23
Price Unknown
721 3rd Ave E, Williston, ND 58801
4beds
3,340sqft
Single Family Residence
Built in 1930
6,969.6 Square Feet Lot
$442,600 Zestimate®
$--/sqft
$2,914 Estimated rent
Home value
$442,600
$420,000 - $469,000
$2,914/mo
Zestimate® history
Loading...
Owner options
Explore your selling options
What's special
Character Home in Terrific Location with Charm to Spare! This home is IT! If you are tired of cookie cutter homes where everything looks exactly like the neighbors then this is your home, this is your neighborhood! Arched doorways, glass door knobs, intricate ironwork grates, original brass details, built ins, original hardwood floors, this home has it all! And it's big, useable sq footage compared to some homes built in this era, over 3300 sq ft! It has 4 bedrooms (could be 5 - one just needs an egress window in basement), 2.5 baths, 2 car 24 x 22 detached garage, fenced yard with mature trees and perennials. Walking distance to all amenities in a great east side neighborhood. The living room boasts a cozy fireplace for cool evenings. Lots of windows and a corner lot allow for an abundance of natural light. Bonus of a fully finished, insulated 12 x 20 shed attached to the back of the home. Gorgeous exterior stonework and stucco. Opportunity to create some equity here by adding your own personal touches and upgrades in one of the most desired established neighborhoods in Williston. This home is simply a MUST SEE!
Zillow last checked: 8 hours ago
Listing updated: September 03, 2024 at 09:18pm
Listed by:
Carla D Kemp,
Bakken Realty - ND
Bought with:
Kathleen M Kobzina, 10710
Bakken Realty - ND
Source: Great North MLS,MLS#: 4006619
Facts & features
Interior
Bedrooms & bathrooms
- Bedrooms: 4
- Bathrooms: 3
- Full bathrooms: 1
- 3/4 bathrooms: 1
- 1/2 bathrooms: 1
Heating
- Fireplace(s), Forced Air, Natural Gas
Cooling
- Central Air
Appliances
- Included: Dishwasher, Electric Range, Refrigerator
Features
- Main Floor Bedroom
- Flooring: Vinyl, Carpet, Ceramic Tile, Hardwood
- Basement: Concrete,Finished,Full
- Number of fireplaces: 1
- Fireplace features: Living Room
Interior area
- Total structure area: 3,340
- Total interior livable area: 3,340 sqft
- Finished area above ground: 2,256
- Finished area below ground: 1,084
Property
Parking
- Total spaces: 2
- Parking features: Detached, Garage Faces Side
- Garage spaces: 2
Features
- Levels: Three Or More,Two
- Stories: 3
- Patio & porch: Patio
- Exterior features: Rain Gutters
- Fencing: Back Yard,Gate
Lot
- Size: 6,969 sqft
- Dimensions: 50 x 140
- Features: Corner Lot, Lot - Owned, Rectangular Lot
Details
- Additional structures: Shed(s)
- Parcel number: 01056000625000
Construction
Type & style
- Home type: SingleFamily
- Property subtype: Single Family Residence
Materials
- Stucco
- Foundation: Concrete Perimeter
- Roof: Asphalt
Condition
- New construction: No
- Year built: 1930
Utilities & green energy
- Sewer: Public Sewer
- Water: Public
- Utilities for property: Sewer Connected, Natural Gas Connected, Water Connected, Electricity Connected
Community & neighborhood
Location
- Region: Williston
Other
Other facts
- Listing terms: VA Loan,USDA Loan,Cash,Conventional,FHA
- Road surface type: Asphalt
Price history
| Date | Event | Price |
|---|---|---|
| 6/20/2023 | Sold | -- |
Source: Great North MLS #4006619 | ||
| 5/8/2023 | Price change | $389,900-2.5%$117/sqft |
Source: Great North MLS #4006619 | ||
| 3/27/2023 | Listed for sale | $400,000+1.3%$120/sqft |
Source: Great North MLS #4006619 | ||
| 5/23/2022 | Listing removed | -- |
Source: | ||
| 4/18/2022 | Pending sale | $395,000$118/sqft |
Source: | ||
Public tax history
| Year | Property taxes | Tax assessment |
|---|---|---|
| 2024 | $4,406 -6.7% | $209,905 +1.5% |
| 2023 | $4,722 +0.3% | $206,715 +3.1% |
| 2022 | $4,710 +6.3% | $200,490 +8.1% |
Find assessor info on the county website
Neighborhood: 58801
Nearby schools
GreatSchools rating
- NAWilliston Middle SchoolGrades: 7-8Distance: 0.7 mi
- NADel Easton Alternative High SchoolGrades: 10-12Distance: 1.3 mi

