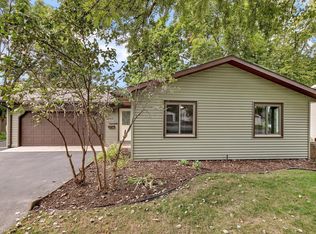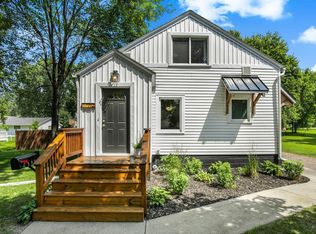Closed
$338,000
721 6th Ave N, Sauk Rapids, MN 56379
3beds
2,438sqft
Single Family Residence
Built in 1974
10,454.4 Square Feet Lot
$343,100 Zestimate®
$139/sqft
$2,015 Estimated rent
Home value
$343,100
Estimated sales range
Not available
$2,015/mo
Zestimate® history
Loading...
Owner options
Explore your selling options
What's special
Welcome to this delightful home nestled in a picturesque and sought-after neighborhood. From the moment you arrive, you’ll be captivated by the lush, meticulously landscaped yard and timeless curb appeal. Inside, the beautifully updated kitchen is a true showstopper featuring modern finishes, ample storage, and plenty of space for entertaining. You'll also enjoy the comfort of a bright and airy four-season porch, perfect for relaxing year-round. This home offers a seamless blend of comfort and charm, with spacious living areas, quality finishes, and thoughtful details throughout. Step outside to a backyard oasis, ideal for summer gatherings, gardening, or simply enjoying the peaceful surroundings. Conveniently located near shopping, dining, parks, and part of the desirable Sauk Rapids-Rice school district. Don't miss this rare opportunity to own a truly special home in an unbeatable location!
Zillow last checked: 8 hours ago
Listing updated: October 01, 2025 at 01:42pm
Listed by:
Scott Shosted 651-283-8292,
VoigtJohnson
Bought with:
Candice Amundson
eXp Realty
Source: NorthstarMLS as distributed by MLS GRID,MLS#: 6757879
Facts & features
Interior
Bedrooms & bathrooms
- Bedrooms: 3
- Bathrooms: 2
- Full bathrooms: 1
- 3/4 bathrooms: 1
Bedroom 1
- Level: Main
- Area: 144 Square Feet
- Dimensions: 12x12
Bedroom 2
- Level: Main
- Area: 130 Square Feet
- Dimensions: 10x13
Bedroom 3
- Level: Lower
- Area: 121 Square Feet
- Dimensions: 11x11
Dining room
- Level: Main
- Area: 144 Square Feet
- Dimensions: 9x16
Kitchen
- Level: Main
- Area: 160 Square Feet
- Dimensions: 10x16
Living room
- Level: Main
- Area: 192 Square Feet
- Dimensions: 12x16
Living room
- Level: Lower
- Area: 322 Square Feet
- Dimensions: 14x23
Sun room
- Level: Main
- Area: 165 Square Feet
- Dimensions: 11x15
Heating
- Baseboard, Forced Air
Cooling
- Central Air
Appliances
- Included: Dishwasher, Dryer, Microwave, Range, Refrigerator, Washer
Features
- Basement: Full
- Number of fireplaces: 1
- Fireplace features: Gas
Interior area
- Total structure area: 2,438
- Total interior livable area: 2,438 sqft
- Finished area above ground: 1,390
- Finished area below ground: 1,048
Property
Parking
- Total spaces: 2
- Parking features: Attached
- Attached garage spaces: 2
- Details: Garage Dimensions (24x20)
Accessibility
- Accessibility features: None
Features
- Levels: One
- Stories: 1
- Patio & porch: Patio
Lot
- Size: 10,454 sqft
- Dimensions: 75 x 140
- Features: Many Trees
Details
- Foundation area: 1307
- Parcel number: 190101500
- Zoning description: Residential-Single Family
Construction
Type & style
- Home type: SingleFamily
- Property subtype: Single Family Residence
Materials
- Brick/Stone, Vinyl Siding
- Roof: Age 8 Years or Less
Condition
- Age of Property: 51
- New construction: No
- Year built: 1974
Utilities & green energy
- Gas: Natural Gas
- Sewer: City Sewer/Connected
- Water: City Water/Connected
Community & neighborhood
Location
- Region: Sauk Rapids
- Subdivision: Wood Russell & Gilmans Add
HOA & financial
HOA
- Has HOA: No
Price history
| Date | Event | Price |
|---|---|---|
| 10/1/2025 | Sold | $338,000+2.7%$139/sqft |
Source: | ||
| 8/22/2025 | Pending sale | $328,999$135/sqft |
Source: | ||
| 8/7/2025 | Price change | $328,999-1.8%$135/sqft |
Source: | ||
| 8/1/2025 | Price change | $334,999-1.4%$137/sqft |
Source: | ||
| 7/21/2025 | Listed for sale | $339,900+20.3%$139/sqft |
Source: | ||
Public tax history
| Year | Property taxes | Tax assessment |
|---|---|---|
| 2025 | $2,640 -20.9% | $237,400 +4.4% |
| 2024 | $3,338 +54% | $227,400 -1.5% |
| 2023 | $2,168 +23.6% | $230,800 +12.4% |
Find assessor info on the county website
Neighborhood: 56379
Nearby schools
GreatSchools rating
- 5/10Pleasant View Elementary SchoolGrades: PK-5Distance: 0.2 mi
- 4/10Sauk Rapids-Rice Middle SchoolGrades: 6-8Distance: 0.9 mi
- 6/10Sauk Rapids-Rice Senior High SchoolGrades: 9-12Distance: 2.2 mi

Get pre-qualified for a loan
At Zillow Home Loans, we can pre-qualify you in as little as 5 minutes with no impact to your credit score.An equal housing lender. NMLS #10287.
Sell for more on Zillow
Get a free Zillow Showcase℠ listing and you could sell for .
$343,100
2% more+ $6,862
With Zillow Showcase(estimated)
$349,962
