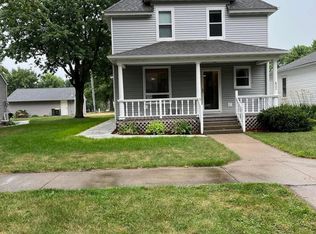Sold-co-op by mls member
$225,750
721 6th St, Nicollet, MN 56074
3beds
2,548sqft
Single Family Residence
Built in 1925
0.32 Acres Lot
$225,900 Zestimate®
$89/sqft
$1,773 Estimated rent
Home value
$225,900
Estimated sales range
Not available
$1,773/mo
Zestimate® history
Loading...
Owner options
Explore your selling options
What's special
This 3-bedroom, 2-bath gem delivers space and style. All three bedrooms are tucked upstairs, keeping the main level open for living and entertaining. A spacious kitchen flows into the formal dining room and living area, with a full bath and welcoming foyer completing the main floor. The 2-car garage with 8-foot doors and durable steel siding is built for function, while the oversized backyard is ready for gatherings and gardens. Move-in ready and packed with possibilities—don’t miss it!
Zillow last checked: 8 hours ago
Listing updated: September 19, 2025 at 01:31pm
Listed by:
Amanda Rodning,
True Real Estate
Bought with:
DAN THIELGES
Century 21 Atwood
Source: RASM,MLS#: 7038297
Facts & features
Interior
Bedrooms & bathrooms
- Bedrooms: 3
- Bathrooms: 2
- Full bathrooms: 1
- 3/4 bathrooms: 1
Bedroom
- Level: Upper
- Area: 146.06
- Dimensions: 10.9 x 13.4
Bedroom 1
- Level: Upper
- Area: 134.4
- Dimensions: 12 x 11.2
Bedroom 2
- Level: Upper
- Area: 138.88
- Dimensions: 12.4 x 11.2
Dining room
- Features: Formal Dining Room
- Level: Main
- Area: 198.56
- Dimensions: 14.6 x 13.6
Kitchen
- Level: Main
- Area: 145.52
- Dimensions: 10.7 x 13.6
Living room
- Level: Main
- Area: 429.78
- Dimensions: 24.7 x 17.4
Heating
- Hot Water, Natural Gas
Cooling
- Window Unit(s)
Appliances
- Included: Dishwasher, Dryer, Microwave, Range, Refrigerator, Oven, Washer, Gas Water Heater, Water Softener Owned
- Laundry: Washer/Dryer Hookups
Features
- Ceiling Fan(s), Bath Description: Main Floor Full Bath, Upper Level Bath, 3+ Same Floor Bedrooms(L)
- Basement: Sump Pump,Block,Full
Interior area
- Total structure area: 1,612
- Total interior livable area: 2,548 sqft
- Finished area above ground: 1,612
- Finished area below ground: 0
Property
Parking
- Total spaces: 2
- Parking features: Detached
- Garage spaces: 2
Features
- Levels: 1.25 - 1.75 Story
- Stories: 1
- Patio & porch: Deck
Lot
- Size: 0.32 Acres
- Dimensions: 88 x 157.7
- Features: Tree Coverage - Medium
Details
- Foundation area: 936
- Parcel number: 17.681.0020
- Other equipment: Sump Pump
Construction
Type & style
- Home type: SingleFamily
- Property subtype: Single Family Residence
Materials
- Block, Metal Siding, Steel Siding
- Roof: Asphalt
Condition
- Previously Owned
- New construction: No
- Year built: 1925
Utilities & green energy
- Electric: Circuit Breakers
- Sewer: City
- Water: Public
Community & neighborhood
Location
- Region: Nicollet
Other
Other facts
- Listing terms: Cash,Conventional
Price history
| Date | Event | Price |
|---|---|---|
| 9/19/2025 | Sold | $225,750+0.4%$89/sqft |
Source: | ||
| 8/22/2025 | Pending sale | $224,900$88/sqft |
Source: | ||
| 8/11/2025 | Listed for sale | $224,900+49.9%$88/sqft |
Source: | ||
| 3/30/2018 | Sold | $150,000-2.6%$59/sqft |
Source: Public Record | ||
| 10/26/2007 | Sold | $154,000$60/sqft |
Source: | ||
Public tax history
| Year | Property taxes | Tax assessment |
|---|---|---|
| 2024 | $3,578 +56.5% | $211,500 +5.1% |
| 2023 | $2,286 -2% | $201,200 +9.8% |
| 2022 | $2,332 +18.7% | $183,200 +14.1% |
Find assessor info on the county website
Neighborhood: 56074
Nearby schools
GreatSchools rating
- NANicollet Middle SchoolGrades: 5-8Distance: 0.6 mi
- 7/10Nicollet SecondaryGrades: 7-12Distance: 0.6 mi
- 9/10Nicollet Elementary SchoolGrades: PK-6Distance: 0.6 mi
Schools provided by the listing agent
- District: Nicollet #507
Source: RASM. This data may not be complete. We recommend contacting the local school district to confirm school assignments for this home.

Get pre-qualified for a loan
At Zillow Home Loans, we can pre-qualify you in as little as 5 minutes with no impact to your credit score.An equal housing lender. NMLS #10287.
