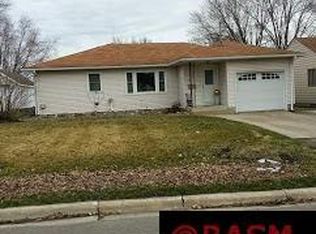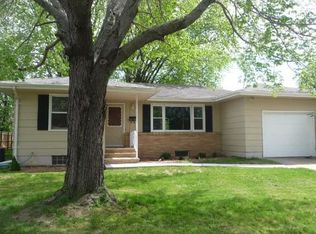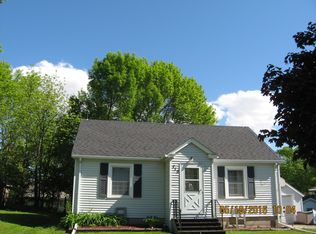Sold-non member
$125,000
721 9th Ave NE, Waseca, MN 56093
3beds
2,016sqft
Single Family Residence
Built in 1954
6,098.4 Square Feet Lot
$204,700 Zestimate®
$62/sqft
$1,651 Estimated rent
Home value
$204,700
$186,000 - $223,000
$1,651/mo
Zestimate® history
Loading...
Owner options
Explore your selling options
What's special
Full of potential! This 3 bedroom charmer is centrally located near Clear Lake Park, Hartley Elementary & the walking trail! The main floor features the living room with coat closet, bedrooms, full bathroom & eat-in kitchen with door to the back yard. The unfinished basement offers storage space, a work shop area, 3/4 open bathroom & laundry with newer washer/dryer. Convenient 1 stall attached garage & storage shed. New roof in 2014.
Zillow last checked: 8 hours ago
Listing updated: August 09, 2024 at 10:18am
Listed by:
Molly Erdman,
Landmark Real Estate
Bought with:
Non Member
Non-Member
Source: RASM,MLS#: 7035348
Facts & features
Interior
Bedrooms & bathrooms
- Bedrooms: 3
- Bathrooms: 2
- Full bathrooms: 1
- 3/4 bathrooms: 1
- Main level bathrooms: 2
- Main level bedrooms: 3
Bedroom
- Level: Main
- Area: 139.12
- Dimensions: 14.8 x 9.4
Bedroom 1
- Level: Main
- Area: 100.21
- Dimensions: 9.11 x 11
Bedroom 2
- Level: Main
- Area: 114.48
- Dimensions: 10.6 x 10.8
Dining room
- Features: Eat-in Kitchen
Family room
- Level: Basement
- Area: 235.33
- Dimensions: 23.3 x 10.1
Kitchen
- Level: Main
- Area: 121.48
- Dimensions: 17.11 x 7.1
Living room
- Level: Main
- Area: 231.09
- Dimensions: 20.8 x 11.11
Heating
- Boiler, Natural Gas
Appliances
- Included: Dryer, Range, Refrigerator, Washer, Water Softener Owned
- Laundry: Washer/Dryer Hookups
Features
- Ceiling Fan(s), Eat-In Kitchen, Bath Description: 3/4 Basement, Main Floor Full Bath, Main Floor Bedrooms
- Basement: Sump Pump,Unfinished,Block,Full
- Has fireplace: No
Interior area
- Total structure area: 1,008
- Total interior livable area: 2,016 sqft
- Finished area above ground: 1,008
- Finished area below ground: 0
Property
Parking
- Total spaces: 1
- Parking features: Attached, Garage Door Opener
- Attached garage spaces: 1
Features
- Levels: One
- Stories: 1
Lot
- Size: 6,098 sqft
- Dimensions: 60 x 99
- Features: Tree Coverage - Medium
Details
- Additional structures: Storage Shed
- Foundation area: 1008
- Parcel number: 17.117.0120
- Other equipment: Sump Pump
Construction
Type & style
- Home type: SingleFamily
- Property subtype: Single Family Residence
Materials
- Frame/Wood, Wood Siding
- Roof: Asphalt
Condition
- Previously Owned
- New construction: No
- Year built: 1954
Utilities & green energy
- Sewer: City
- Water: Public
Community & neighborhood
Location
- Region: Waseca
Other
Other facts
- Listing terms: Cash,Conventional
- Road surface type: Curb/Gutters
Price history
| Date | Event | Price |
|---|---|---|
| 8/9/2024 | Sold | $125,000$62/sqft |
Source: | ||
| 7/16/2024 | Pending sale | $125,000$62/sqft |
Source: | ||
| 7/15/2024 | Listed for sale | $125,000$62/sqft |
Source: | ||
Public tax history
| Year | Property taxes | Tax assessment |
|---|---|---|
| 2024 | $1,676 -5.3% | $138,800 +7.2% |
| 2023 | $1,770 +6.4% | $129,500 +65.8% |
| 2022 | $1,664 +11.1% | $78,100 +12.5% |
Find assessor info on the county website
Neighborhood: 56093
Nearby schools
GreatSchools rating
- 3/10Hartley Elementary SchoolGrades: PK-3Distance: 0.2 mi
- 5/10Waseca Junior High SchoolGrades: 7-8Distance: 0.8 mi
- 6/10Waseca Senior High SchoolGrades: 9-12Distance: 0.8 mi
Schools provided by the listing agent
- District: Waseca #829
Source: RASM. This data may not be complete. We recommend contacting the local school district to confirm school assignments for this home.

Get pre-qualified for a loan
At Zillow Home Loans, we can pre-qualify you in as little as 5 minutes with no impact to your credit score.An equal housing lender. NMLS #10287.
Sell for more on Zillow
Get a free Zillow Showcase℠ listing and you could sell for .
$204,700
2% more+ $4,094
With Zillow Showcase(estimated)
$208,794

