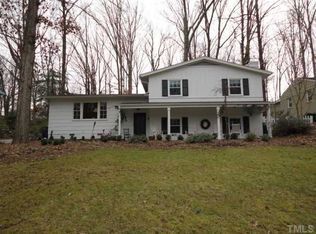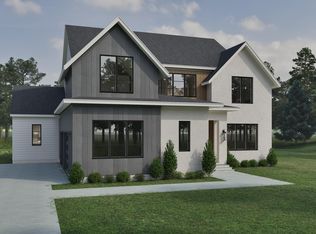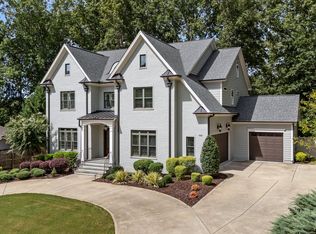Sought after North Hills Location! Walk to Everything! All Brick Ranch on .33 acres! Totally updated 4 sides Brick Ranch with Viking Stove, Granite Counters, Hardwoods Throughout, Plantation Shutters , Nest Thermostats, HVAC 2012, Anderson Windows, Tank-less Hot Water Heater, Wood Burning Fireplace, Patio, Separate Deck with Bar and TV, Wired Shed, Fenced Yard, Carport & More! Truly a MUST SEE!
This property is off market, which means it's not currently listed for sale or rent on Zillow. This may be different from what's available on other websites or public sources.


