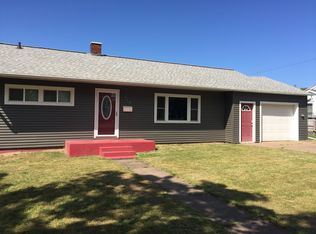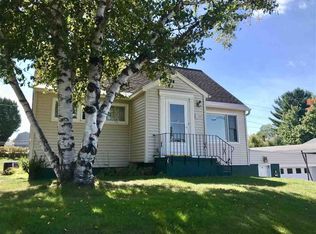Closed
$380,000
721 Duncan Ave, Ishpeming, MI 49849
3beds
1,343sqft
Single Family Residence
Built in 2020
0.25 Acres Lot
$409,600 Zestimate®
$283/sqft
$2,030 Estimated rent
Home value
$409,600
$340,000 - $496,000
$2,030/mo
Zestimate® history
Loading...
Owner options
Explore your selling options
What's special
Nestled in one of the most desirable areas of Ishpeming, this adorable ranch home offers an unbeatable blend of convenience and charm. Imagine viewing the 4th of July fireworks right from your own yard or taking a peaceful stroll in the well-maintained, quiet neighborhood or a. Hike in the miles of trails just a stone's throw away from Al Quaal Recreation Area. Plus, with easy access to the highway, your morning commute will be a breeze. Built in 2020, this move-in-ready home is waiting for you. As you step inside, you'll be greeted by a spacious living room filled with natural light, creating a warm and inviting atmosphere. The open-concept design seamlessly connects the living area to the kitchen featuring a peninsula with bar seating among modern appliances. Adjacent to the kitchen, the dining area opens up to a cozy back deck, perfect for grilling or enjoying meals outdoors. The main floor boasts two generous bedrooms, including a primary suite with a walk-in closet and a full bathroom. An additional full bath and a hall closet provide ample storage space and also a laundry room. Head downstairs to discover a large, full basement with high ceilings, offering endless possibilities. The finished third bedroom is ideal for guests or a home office. There's plenty of space for storage or the potential to create additional living areas. Outside, you'll find a spacious two-car attached garage and a fenced-in backyard, providing both convenience and security. A handy shed offers extra storage for your outdoor tools and equipment. This newly built home is ready for you to move in and start making memories. Don't miss out on this gem—schedule your showing today, as this one won't last long!
Zillow last checked: 8 hours ago
Listing updated: July 31, 2024 at 12:33pm
Listed by:
BENJAMIN ARGALL 906-250-2874,
NEXTHOME SUPERIOR LIVING 906-214-4267
Bought with:
MICHAEL GOLISEK
RE/MAX 1ST REALTY
Source: Upper Peninsula AOR,MLS#: 50145929 Originating MLS: Upper Peninsula Assoc of Realtors
Originating MLS: Upper Peninsula Assoc of Realtors
Facts & features
Interior
Bedrooms & bathrooms
- Bedrooms: 3
- Bathrooms: 2
- Full bathrooms: 2
Bedroom 1
- Level: First
- Area: 168
- Dimensions: 12 x 14
Bedroom 2
- Level: First
- Area: 120
- Dimensions: 12 x 10
Bedroom 3
- Level: Basement
- Area: 132
- Dimensions: 12 x 11
Bathroom 1
- Level: First
- Area: 45
- Dimensions: 9 x 5
Bathroom 2
- Level: First
- Area: 66
- Dimensions: 6 x 11
Dining room
- Level: First
- Area: 81
- Dimensions: 9 x 9
Kitchen
- Level: First
- Area: 108
- Dimensions: 9 x 12
Living room
- Level: First
- Area: 210
- Dimensions: 15 x 14
Heating
- Forced Air, Natural Gas
Cooling
- Other
Appliances
- Included: Dishwasher, Dryer, Microwave, Range/Oven, Refrigerator, Washer, Gas Water Heater
Features
- Walk-In Closet(s)
- Basement: Partially Finished,Concrete
- Has fireplace: No
Interior area
- Total structure area: 2,416
- Total interior livable area: 1,343 sqft
- Finished area above ground: 1,208
- Finished area below ground: 135
Property
Parking
- Total spaces: 2
- Parking features: 2 Spaces, Garage, Attached
- Attached garage spaces: 2
Accessibility
- Accessibility features: Main Floor Laundry
Features
- Levels: One
- Stories: 1
- Patio & porch: Deck
- Exterior features: Sidewalks
- Fencing: Fence Owned
- Has view: Yes
- View description: Park/Greenbelt
- Waterfront features: None
- Frontage type: Road
- Frontage length: 78
Lot
- Size: 0.25 Acres
- Dimensions: 78 x 139
- Features: City Lot
Details
- Additional structures: Shed(s)
- Parcel number: 525132302500
- Zoning: GR - General Residential
- Zoning description: Residential
- Special conditions: Standard
Construction
Type & style
- Home type: SingleFamily
- Architectural style: Traditional
- Property subtype: Single Family Residence
Materials
- Vinyl Siding
- Foundation: Basement
Condition
- New construction: No
- Year built: 2020
Utilities & green energy
- Electric: 200+ Amp Service
- Sewer: Public Sanitary
- Water: Public
- Utilities for property: Cable Available, Electricity Connected, Natural Gas Connected, Sewer Connected, Water Connected
Community & neighborhood
Location
- Region: Ishpeming
- Subdivision: 8th Addition
Other
Other facts
- Listing terms: Cash,Conventional,FHA,VA Loan,USDA Loan
- Ownership: Private
- Road surface type: Paved
Price history
| Date | Event | Price |
|---|---|---|
| 7/31/2024 | Sold | $380,000+26.7%$283/sqft |
Source: | ||
| 6/21/2024 | Pending sale | $299,900$223/sqft |
Source: | ||
| 6/19/2024 | Listed for sale | $299,900+6.3%$223/sqft |
Source: | ||
| 6/28/2022 | Sold | $282,000+12.8%$210/sqft |
Source: | ||
| 5/9/2022 | Pending sale | $250,000$186/sqft |
Source: | ||
Public tax history
| Year | Property taxes | Tax assessment |
|---|---|---|
| 2024 | $6,280 +32.6% | $139,850 -0.2% |
| 2023 | $4,737 +3.2% | $140,150 +25.8% |
| 2022 | $4,591 +110.6% | $111,450 +10.8% |
Find assessor info on the county website
Neighborhood: 49849
Nearby schools
GreatSchools rating
- 6/10Birchview SchoolGrades: PK-4Distance: 0.1 mi
- 4/10Ishpeming Middle SchoolGrades: 5-8Distance: 1.4 mi
- 6/10Ishpeming High SchoolGrades: 9-12Distance: 1.4 mi
Schools provided by the listing agent
- District: Ishpeming Public School District
Source: Upper Peninsula AOR. This data may not be complete. We recommend contacting the local school district to confirm school assignments for this home.

Get pre-qualified for a loan
At Zillow Home Loans, we can pre-qualify you in as little as 5 minutes with no impact to your credit score.An equal housing lender. NMLS #10287.

