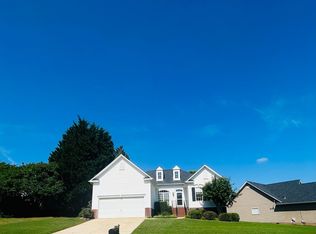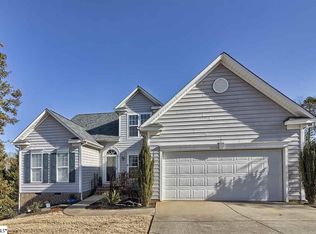Sold for $325,000 on 07/31/25
$325,000
721 Dutchman Ct, Greer, SC 29651
3beds
1,811sqft
Single Family Residence, Residential
Built in ----
-- sqft lot
$328,700 Zestimate®
$179/sqft
$2,172 Estimated rent
Home value
$328,700
$309,000 - $352,000
$2,172/mo
Zestimate® history
Loading...
Owner options
Explore your selling options
What's special
Just reduced 15K this home is priced well. Welcome to 721 Dutchman Court located in the popular Bent Creek subdivision. This custom built home has lots of custom features not found in other homes at this price point. The foyer and living room features high ceilings that makes the room feel grand and spacious. You'll love the coffered ceiling and extra trim work in the dining room located directly off the kitchen. The kitchen features granite countertops, separate cooktop and double wall oven, closet style pantry for extra storage and all appliances convey including the refrigerator, washer and dryer! This open/split floor plan is the perfect layout. On one side you have the primary suite with a large bedroom with double tray ceilings. The primary bathroom has double vanity sinks, soaking style garden tub, seperate shower, water closet and a HUGE double racked walk in closet. On the other side of the home you have two bedrooms separated by a very nice bathroom which also has double vanity sinks that are seperated from the tub/toilet area making it easier for several people to use at once. Step outside to enjoy your oversized patio and grill area perfect for those summer cookouts. Don't miss the oversized "extra" long closet with two doors that provides tons of extra storage space. Everyone is sure to love the oversized garage that again has lots of extra storage space are seeing a theme here yet? This home is located on the edge of a cul-de-sac street where you have less traffic. Be sure to checkout the excellent community amenities that includes a large pool, tennis courts, playground and clubhouse. Sought after schools Woodland Elementary, Riverside Middle and Riverside High. Excellent location less than 2 miles off I-85 and Highway 14 making it super convenient to the interstate, restaurants and shopping. Don't let this one slip away schedule your showing today. Breakfast room chandelier does not convey with the home.
Zillow last checked: 8 hours ago
Listing updated: July 31, 2025 at 12:16pm
Listed by:
Manie Kent 864-201-4421,
Aspire Realty Group
Bought with:
Cortenya Johnson
ChuckTown Homes PB KW
Source: Greater Greenville AOR,MLS#: 1558860
Facts & features
Interior
Bedrooms & bathrooms
- Bedrooms: 3
- Bathrooms: 2
- Full bathrooms: 2
- Main level bathrooms: 2
- Main level bedrooms: 3
Primary bedroom
- Area: 210
- Dimensions: 15 x 14
Bedroom 2
- Area: 154
- Dimensions: 14 x 11
Bedroom 3
- Area: 121
- Dimensions: 11 x 11
Primary bathroom
- Features: Double Sink, Full Bath, Shower-Separate, Tub-Garden, Walk-In Closet(s)
- Level: Main
Dining room
- Area: 132
- Dimensions: 12 x 11
Kitchen
- Area: 132
- Dimensions: 12 x 11
Living room
- Area: 308
- Dimensions: 22 x 14
Heating
- Forced Air, Natural Gas
Cooling
- Central Air, Electric
Appliances
- Included: Dishwasher, Disposal, Dryer, Oven, Refrigerator, Washer, Electric Cooktop, Microwave, Gas Water Heater
- Laundry: 1st Floor, Walk-in, Electric Dryer Hookup, Washer Hookup, Laundry Room
Features
- High Ceilings, Ceiling Fan(s), Vaulted Ceiling(s), Ceiling Smooth, Tray Ceiling(s), Granite Counters, Open Floorplan, Soaking Tub, Walk-In Closet(s), Split Floor Plan, Coffered Ceiling(s), Pantry
- Flooring: Carpet, Ceramic Tile, Wood
- Doors: Storm Door(s)
- Windows: Vinyl/Aluminum Trim, Insulated Windows, Window Treatments
- Basement: None
- Attic: Pull Down Stairs,Storage
- Number of fireplaces: 1
- Fireplace features: Gas Log
Interior area
- Total structure area: 1,769
- Total interior livable area: 1,811 sqft
Property
Parking
- Total spaces: 2
- Parking features: Attached, Side/Rear Entry, Key Pad Entry, Parking Pad, Concrete
- Attached garage spaces: 2
- Has uncovered spaces: Yes
Features
- Levels: One
- Stories: 1
- Patio & porch: Patio, Front Porch
Lot
- Dimensions: 163 x 120 x 157 x 29
- Features: Cul-De-Sac, Sloped, 1/2 Acre or Less
Details
- Parcel number: 90700381.00
Construction
Type & style
- Home type: SingleFamily
- Architectural style: Traditional
- Property subtype: Single Family Residence, Residential
Materials
- Vinyl Siding
- Foundation: Crawl Space
- Roof: Architectural
Utilities & green energy
- Sewer: Public Sewer
- Water: Public
- Utilities for property: Cable Available, Underground Utilities
Community & neighborhood
Security
- Security features: Smoke Detector(s)
Community
- Community features: Clubhouse, Common Areas, Playground, Pool, Tennis Court(s)
Location
- Region: Greer
- Subdivision: Bent Creek Plantation
Price history
| Date | Event | Price |
|---|---|---|
| 7/31/2025 | Sold | $325,000$179/sqft |
Source: | ||
| 7/1/2025 | Contingent | $325,000$179/sqft |
Source: | ||
| 6/29/2025 | Price change | $325,000-4.4%$179/sqft |
Source: | ||
| 5/30/2025 | Listed for sale | $340,000+129.7%$188/sqft |
Source: | ||
| 7/18/2012 | Sold | $148,000-12.9%$82/sqft |
Source: | ||
Public tax history
| Year | Property taxes | Tax assessment |
|---|---|---|
| 2025 | -- | $11,668 |
| 2024 | $2,992 +5.8% | $11,668 |
| 2023 | $2,828 | $11,668 +66.5% |
Find assessor info on the county website
Neighborhood: 29651
Nearby schools
GreatSchools rating
- 8/10Woodland Elementary SchoolGrades: PK-5Distance: 3.4 mi
- 5/10Riverside Middle SchoolGrades: 6-8Distance: 3.8 mi
- 10/10Riverside High SchoolGrades: 9-12Distance: 4 mi
Schools provided by the listing agent
- Elementary: Woodland
- Middle: Riverside
- High: Riverside
Source: Greater Greenville AOR. This data may not be complete. We recommend contacting the local school district to confirm school assignments for this home.
Get a cash offer in 3 minutes
Find out how much your home could sell for in as little as 3 minutes with a no-obligation cash offer.
Estimated market value
$328,700
Get a cash offer in 3 minutes
Find out how much your home could sell for in as little as 3 minutes with a no-obligation cash offer.
Estimated market value
$328,700

