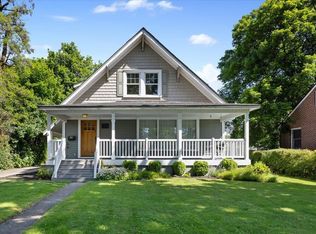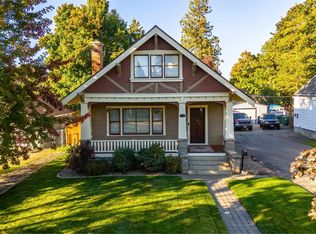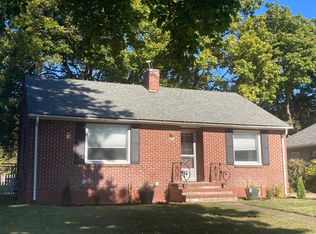Closed
$458,000
721 E 36th Ave, Spokane, WA 99203
3beds
--baths
2,192sqft
Single Family Residence
Built in 1950
9,583.2 Square Feet Lot
$466,800 Zestimate®
$209/sqft
$3,138 Estimated rent
Home value
$466,800
$443,000 - $490,000
$3,138/mo
Zestimate® history
Loading...
Owner options
Explore your selling options
What's special
Updated & Expanded South Hill Rancher! Come see this beautiful renovated 3 bed & 3 full bath South Hill Gem. Completely remodeled kitchen with stainless appliances and quaint eat-in kitchen space. Formal dining room french doors lead to outside deck that overlooks backyard. Primary bedroom addition on main level with walk-in closets & full bath ensuite. Full finished basement with family room that has custom built-in for audio components. Bsmt bed has egress window. Room for another bedroom downstairs or keep it a huge storage room. Backyard is fully fenced & landscaped with timed sprinklers & drip lines for plants along back fence line. Super cute retro trailer included! Use as a "She Shed" or detached office space with full electrical/internet hookups! Detached oversized 2 car garage. Gas forced air heat and central air conditioning throughout. Turn key home with ALL appliances included. Close to shops, restaurants, schools, parks and everything the highly desired South Hill offers!
Zillow last checked: 8 hours ago
Listing updated: March 15, 2023 at 08:01am
Listed by:
Farrah Kaufman 509-981-1078,
Professional Realty Services
Source: SMLS,MLS#: 202310545
Facts & features
Interior
Bedrooms & bathrooms
- Bedrooms: 3
Basement
- Level: Basement
First floor
- Level: First
- Area: 1256 Square Feet
Heating
- Natural Gas, Forced Air
Cooling
- Central Air
Appliances
- Included: Range, Dishwasher, Refrigerator, Microwave, Washer, Dryer
- Laundry: In Basement
Features
- Hard Surface Counters
- Flooring: Wood
- Windows: Windows Vinyl
- Basement: Full,Finished,Rec/Family Area
- Has fireplace: No
Interior area
- Total structure area: 2,192
- Total interior livable area: 2,192 sqft
Property
Parking
- Total spaces: 2
- Parking features: Detached, Oversized
- Garage spaces: 2
Features
- Levels: One
- Stories: 1
- Fencing: Fenced Yard
- Has view: Yes
- View description: Territorial
Lot
- Size: 9,583 sqft
- Features: Sprinkler - Automatic, Level, Near Public Transit
Details
- Additional structures: See Remarks
- Parcel number: 35321.2420
Construction
Type & style
- Home type: SingleFamily
- Architectural style: Ranch
- Property subtype: Single Family Residence
Materials
- Cedar
- Roof: Composition
Condition
- New construction: No
- Year built: 1950
Community & neighborhood
Location
- Region: Spokane
Other
Other facts
- Listing terms: FHA,VA Loan,Conventional,Cash
- Road surface type: Paved
Price history
| Date | Event | Price |
|---|---|---|
| 3/8/2023 | Sold | $458,000-2.6%$209/sqft |
Source: | ||
| 1/18/2023 | Pending sale | $470,000$214/sqft |
Source: | ||
| 1/13/2023 | Listed for sale | $470,000+176.5%$214/sqft |
Source: | ||
| 12/20/2005 | Sold | $170,000+51.8%$78/sqft |
Source: | ||
| 6/1/2004 | Sold | $112,000$51/sqft |
Source: Public Record | ||
Public tax history
| Year | Property taxes | Tax assessment |
|---|---|---|
| 2024 | -- | $445,500 +10.5% |
| 2023 | $3,906 0% | $403,100 +0.9% |
| 2022 | $3,906 +13.4% | $399,400 +27.2% |
Find assessor info on the county website
Neighborhood: Comstock
Nearby schools
GreatSchools rating
- 8/10Jefferson Elementary SchoolGrades: PK-6Distance: 0.4 mi
- 7/10Sacajawea Middle SchoolGrades: 7-8Distance: 0.3 mi
- 8/10Lewis & Clark High SchoolGrades: 9-12Distance: 2.3 mi
Schools provided by the listing agent
- Elementary: Jefferson
- Middle: Sacajawea
- High: Lewis & Clark
- District: Spokane Dist 81
Source: SMLS. This data may not be complete. We recommend contacting the local school district to confirm school assignments for this home.

Get pre-qualified for a loan
At Zillow Home Loans, we can pre-qualify you in as little as 5 minutes with no impact to your credit score.An equal housing lender. NMLS #10287.
Sell for more on Zillow
Get a free Zillow Showcase℠ listing and you could sell for .
$466,800
2% more+ $9,336
With Zillow Showcase(estimated)
$476,136

