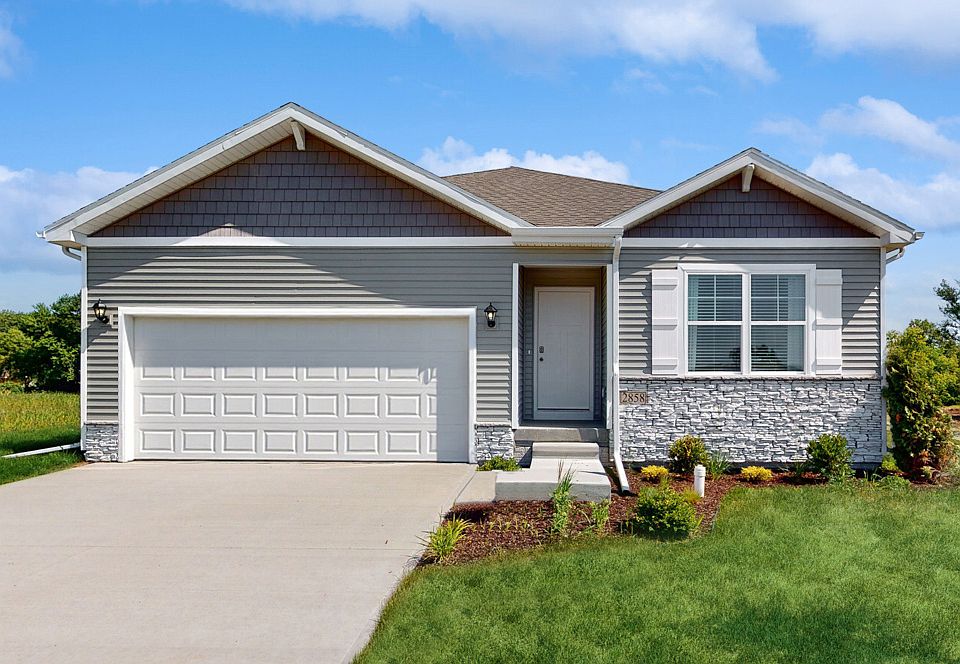D.R. Horton, America’s Builder, presents the Roland plan. The Roland provides 5 bedrooms and 3 full Bathrooms in a single-level, open living space. The Roland offers a Finished Basement providing nearly 2,500 square feet of total living space! In the main living area, you'll find a large kitchen island overlooking the spacious Dining area and Great Room. The beautiful gourmet Kitchen includes Quartz Countertops and a spacious Pantry. The Primary bedroom is located at the back of the home and offers a large Walk-In closet as well as an ensuite bathroom with dual vanity sink and walk-in shower. There are two Bedrooms and the Second Bathroom split from the Primary at the front of the home while the private Fourth Bedroom can be found tucked away beyond the spacious Laundry Room – perfect for guests. Heading into the Finished Lower Level, you'll find an additional living area as well as the 5th Bedroom and 3rd Full Bathroom! All D.R. Horton Iowa homes include our America’s Smart Home™ Technology and comes with an industry-leading suite of smart home products. Video doorbell, garage door control, lighting, door lock, thermostat, and voice - all controlled through one convenient app! Also included are DEAKO® decorative plug-n-play light switches with smart switch capability. Photos may be similar but not necessarily of subject property, including interior and exterior colors, finishes and appliances.
New construction
$399,990
721 E Goldfinch Dr, Tiffin, IA 52340
3beds
2,483sqft
Single Family Residence
Built in 2025
7,187.4 Square Feet Lot
$400,000 Zestimate®
$161/sqft
$-- HOA
What's special
Finished basementQuartz countertopsGourmet kitchenDual vanity sinkSpacious pantryLarge kitchen islandSpacious dining area
- 54 days |
- 35 |
- 3 |
Zillow last checked: 8 hours ago
Listing updated: October 15, 2025 at 03:00pm
Listed by:
Kathryn Greer 319-251-4200,
DRH Realty Of Iowa, LLC
Source: CRAAR, CDRMLS,MLS#: 2508668 Originating MLS: Cedar Rapids Area Association Of Realtors
Originating MLS: Cedar Rapids Area Association Of Realtors
Travel times
Schedule tour
Select your preferred tour type — either in-person or real-time video tour — then discuss available options with the builder representative you're connected with.
Facts & features
Interior
Bedrooms & bathrooms
- Bedrooms: 3
- Bathrooms: 2
- Full bathrooms: 2
Rooms
- Room types: Laundry
Other
- Level: First
Heating
- Forced Air, Gas
Appliances
- Included: Dishwasher, Electric Water Heater, Disposal, Microwave, Range
- Laundry: Main Level
Features
- Kitchen/Dining Combo, Bath in Primary Bedroom, Main Level Primary
- Basement: Concrete
- Has fireplace: Yes
- Fireplace features: Electric
Interior area
- Total interior livable area: 2,483 sqft
- Finished area above ground: 1,606
- Finished area below ground: 877
Video & virtual tour
Property
Parking
- Total spaces: 2
- Parking features: Attached, Garage, Garage Door Opener
- Attached garage spaces: 2
Features
- Levels: One
- Stories: 1
Lot
- Size: 7,187.4 Square Feet
- Dimensions: 7200
Details
- Parcel number: 0627268007
Construction
Type & style
- Home type: SingleFamily
- Architectural style: Ranch
- Property subtype: Single Family Residence
Materials
- Frame, Vinyl Siding
- Foundation: Poured
Condition
- New construction: Yes
- Year built: 2025
Details
- Builder name: D.R. Horton
- Warranty included: Yes
Utilities & green energy
- Sewer: Public Sewer
- Water: Public
Community & HOA
Community
- Subdivision: Prairie Village Single Family
HOA
- Has HOA: No
Location
- Region: Tiffin
Financial & listing details
- Price per square foot: $161/sqft
- Date on market: 10/15/2025
- Listing terms: Cash,Conventional,FHA,VA Loan
About the community
Embrace the small town lifestyle in Prairie Village, our new home community located in Tiffin, IA.
This community features 4 unique ranch-style and two-story floor plans ranging from 3-5 bedrooms and up to 2,556 sq. ft. of finished living space. Each home is thoughtfully designed with affordability and functionality in mind.
Each new home in this family friendly community features premium cabinetry, white quartz countertops, and scratch-resistant flooring that is perfect for pets and children alike. Other standard features include stainless steel appliances, electric fireplaces, and smart home technology throughout to ensure that you are always connected to home.
Located within a welcoming small town that offers easy access to all the amenities of the larger neighboring cities, Prairie Village provides its residents with the best of both worlds. This area is sprawling with outdoor recreation opportunities and frequent community events which contribute to the incredibly friendly atmosphere that you'll find here.
Visit us at Prairie Village to find your new home in Tiffin, IA today!

604 Maddie Lane, Tiffin, IA 52340
Source: DR Horton
