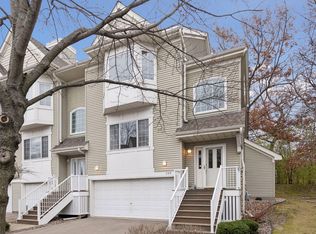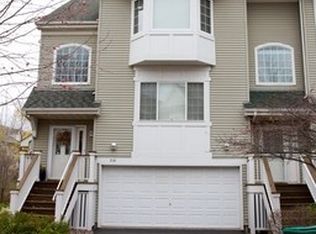Closed
$306,500
721 Fairfield Cir, Minnetonka, MN 55305
2beds
1,524sqft
Townhouse Side x Side
Built in 1996
10,018.8 Square Feet Lot
$304,400 Zestimate®
$201/sqft
$2,249 Estimated rent
Home value
$304,400
$280,000 - $329,000
$2,249/mo
Zestimate® history
Loading...
Owner options
Explore your selling options
What's special
Charming Townhouse in the Heart of Ridgedale – A Tranquil Retreat with Stunning Views! Welcome to this bright and airy townhouse nestled in the vibrant Ridgedale area, just steps from premier shopping and dining! This inviting home is filled with natural light, thanks to its expansive windows, offering scenic views and a peaceful energy throughout.
The elevated main level gives the feeling of a private treehouse, overlooking a beautiful trail and pond—a perfect setting to unwind. Inside, you’ll find newer plush carpeting with extra padding for ultimate comfort. The kitchen features updated white Silestone-style countertops, extra cabinetry for added storage, and a convenient half bath on the main level. Upstairs, the oversized primary bedroom boasts an enormous walk-in closet and a walkthrough bath with a luxurious soaker tub. A second bedroom makes an ideal office, guest room, or cozy TV space. The insulated tuck-under garage provides both warmth and storage, with built-in shelving and easy access to the lower-level family room, laundry area, and additional storage under the stairs. Guest parking is conveniently located just across from the unit. This prime location is just around the corner from Oberlin Park, where you’ll find a playground, tennis courts, and a ballfield—a perfect spot for outdoor fun.
Zillow last checked: 8 hours ago
Listing updated: May 29, 2025 at 10:37am
Listed by:
Cheryl A Holds 612-741-0904,
Excelsior Realty
Bought with:
Emmie Rice
Weichert, REALTORS- Heartland
Source: NorthstarMLS as distributed by MLS GRID,MLS#: 6656612
Facts & features
Interior
Bedrooms & bathrooms
- Bedrooms: 2
- Bathrooms: 2
- Full bathrooms: 1
- 1/2 bathrooms: 1
Bedroom 1
- Level: Upper
- Area: 187 Square Feet
- Dimensions: 17x11
Bedroom 2
- Level: Upper
- Area: 156 Square Feet
- Dimensions: 12x13
Deck
- Level: Main
- Area: 66 Square Feet
- Dimensions: 11x6
Den
- Level: Lower
- Area: 190 Square Feet
- Dimensions: 19x10
Dining room
- Level: Main
- Area: 144 Square Feet
- Dimensions: 16x9
Kitchen
- Level: Main
- Area: 160 Square Feet
- Dimensions: 16x10
Laundry
- Level: Lower
- Area: 70 Square Feet
- Dimensions: 7x10
Living room
- Level: Main
- Area: 285 Square Feet
- Dimensions: 19x15
Heating
- Forced Air
Cooling
- Central Air
Appliances
- Included: Dishwasher, Dryer, Gas Water Heater, Microwave, Range, Refrigerator, Washer, Water Softener Owned
Features
- Basement: Block,Daylight
- Has fireplace: No
Interior area
- Total structure area: 1,524
- Total interior livable area: 1,524 sqft
- Finished area above ground: 1,252
- Finished area below ground: 272
Property
Parking
- Total spaces: 1
- Parking features: Attached, Asphalt, Garage Door Opener, Guest, Insulated Garage, Storage, Tuckunder Garage
- Attached garage spaces: 1
- Has uncovered spaces: Yes
- Details: Garage Dimensions (20x11)
Accessibility
- Accessibility features: None
Features
- Levels: More Than 2 Stories
- Patio & porch: Deck
- Pool features: None
Lot
- Size: 10,018 sqft
Details
- Foundation area: 626
- Parcel number: 0211722140075
- Zoning description: Residential-Single Family
Construction
Type & style
- Home type: Townhouse
- Property subtype: Townhouse Side x Side
- Attached to another structure: Yes
Materials
- Vinyl Siding, Wood Siding, Block
Condition
- Age of Property: 29
- New construction: No
- Year built: 1996
Utilities & green energy
- Electric: Circuit Breakers
- Gas: Natural Gas
- Sewer: City Sewer/Connected
- Water: City Water/Connected
Community & neighborhood
Location
- Region: Minnetonka
- Subdivision: Cic 0790 The Gables Of West Ridge
HOA & financial
HOA
- Has HOA: Yes
- HOA fee: $456 monthly
- Services included: Maintenance Structure, Cable TV, Hazard Insurance, Lawn Care, Maintenance Grounds, Professional Mgmt, Trash, Snow Removal
- Association name: First Service Residential
- Association phone: 952-277-2700
Price history
| Date | Event | Price |
|---|---|---|
| 5/28/2025 | Sold | $306,500-1.9%$201/sqft |
Source: | ||
| 3/25/2025 | Pending sale | $312,500$205/sqft |
Source: | ||
| 3/12/2025 | Price change | $312,500-3.8%$205/sqft |
Source: | ||
| 2/22/2025 | Listed for sale | $325,000+182.6%$213/sqft |
Source: | ||
| 1/21/1997 | Sold | $115,000$75/sqft |
Source: Public Record | ||
Public tax history
| Year | Property taxes | Tax assessment |
|---|---|---|
| 2025 | $3,330 +2% | $286,900 -0.9% |
| 2024 | $3,266 +9% | $289,600 +1.1% |
| 2023 | $2,998 -0.1% | $286,400 +7% |
Find assessor info on the county website
Neighborhood: 55305
Nearby schools
GreatSchools rating
- 3/10L.H. Tanglen Elementary SchoolGrades: PK-6Distance: 1.1 mi
- 5/10Hopkins North Junior High SchoolGrades: 7-9Distance: 1.5 mi
- 8/10Hopkins Senior High SchoolGrades: 10-12Distance: 1.3 mi
Get a cash offer in 3 minutes
Find out how much your home could sell for in as little as 3 minutes with a no-obligation cash offer.
Estimated market value
$304,400
Get a cash offer in 3 minutes
Find out how much your home could sell for in as little as 3 minutes with a no-obligation cash offer.
Estimated market value
$304,400


