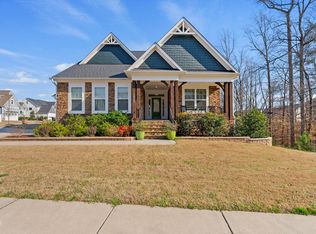Sold for $629,900 on 10/04/23
$629,900
721 Hydrangea Field Ct, Wake Forest, NC 27587
5beds
2,982sqft
Single Family Residence, Residential
Built in 2019
8,276.4 Square Feet Lot
$608,000 Zestimate®
$211/sqft
$2,978 Estimated rent
Home value
$608,000
$578,000 - $638,000
$2,978/mo
Zestimate® history
Loading...
Owner options
Explore your selling options
What's special
Pre-Inspected and "Certified Move-In Ready" on a cul-de-sac street in highly desirable Traditions Wake Forest! Welcome home to this beautiful 5-bedroom, 4-bathroom home. Freshly painted throughout! Private, fenced backyard with a large buffer will feel like you are living in the trees! Gorgeous open floor plan and loads of kitchen cabinets and granite countertops, a large island, gas cooktop, and a wall oven /microwave. With a separate dining room and an eat-in kitchen, there's plenty of space for gatherings. The screened-in porch in the back and a rocking chair front porch with a sizeable deck provides more outdoor living space. This home offers a loft upstairs, along with the primary bedroom, with 2 walk in closets and an additional 3 bedrooms upstairs - 2 bedrooms with a Jack/Jill bath. The laundry room has washer/dryer already included. The downstairs bedroom could easily function as an office, and a full bath is adjacent. High ceilings contribute to the overall sense of openness. Don't miss out on this well-appointed home in a sought-after neighborhood. Welcome to Traditions and 721 Hydrangea Field Court!
Zillow last checked: 8 hours ago
Listing updated: October 27, 2025 at 11:32pm
Listed by:
Jill Rigsbee jill@ncprorealty.com,
NC Pro Realty LLC
Bought with:
Cyndi Miller, 309879
Keller Williams Realty
Source: Doorify MLS,MLS#: 2527403
Facts & features
Interior
Bedrooms & bathrooms
- Bedrooms: 5
- Bathrooms: 4
- Full bathrooms: 4
Heating
- Natural Gas, Zoned
Cooling
- Zoned
Appliances
- Included: Cooktop, Dishwasher, Dryer, ENERGY STAR Qualified Appliances, Gas Cooktop, Microwave, Plumbed For Ice Maker, Self Cleaning Oven, Oven, Washer
- Laundry: Laundry Room, Upper Level
Features
- Eat-in Kitchen, Entrance Foyer, Granite Counters, High Ceilings, Pantry, Separate Shower, Smooth Ceilings, Walk-In Closet(s), Walk-In Shower
- Flooring: Carpet, Vinyl, Tile
- Basement: Crawl Space
- Number of fireplaces: 1
- Fireplace features: Family Room, Gas
Interior area
- Total structure area: 2,982
- Total interior livable area: 2,982 sqft
- Finished area above ground: 2,982
- Finished area below ground: 0
Property
Parking
- Total spaces: 2
- Parking features: Garage, Garage Door Opener
- Garage spaces: 2
Features
- Levels: Two
- Stories: 2
- Patio & porch: Deck, Porch, Screened
- Exterior features: Fenced Yard, Rain Gutters
- Pool features: Community
- Fencing: Privacy
- Has view: Yes
Lot
- Size: 8,276 sqft
- Dimensions: 75' x 108' Obtain Survey
- Features: Cul-De-Sac, Hardwood Trees, Landscaped, Secluded, Wooded
Details
- Parcel number: 1851037561
Construction
Type & style
- Home type: SingleFamily
- Architectural style: Traditional, Transitional
- Property subtype: Single Family Residence, Residential
Materials
- Fiber Cement
Condition
- New construction: No
- Year built: 2019
Details
- Builder name: M/I Homes
Utilities & green energy
- Sewer: Public Sewer
- Water: Public
Community & neighborhood
Community
- Community features: Playground, Pool, Street Lights
Location
- Region: Wake Forest
- Subdivision: Traditions
HOA & financial
HOA
- Has HOA: Yes
- HOA fee: $242 quarterly
- Amenities included: Clubhouse, Pool, Trail(s)
- Services included: Storm Water Maintenance
Price history
| Date | Event | Price |
|---|---|---|
| 10/4/2023 | Sold | $629,900$211/sqft |
Source: | ||
| 8/24/2023 | Pending sale | $629,900$211/sqft |
Source: | ||
| 8/17/2023 | Listed for sale | $629,900+42.5%$211/sqft |
Source: | ||
| 8/6/2020 | Sold | $441,900+0.7%$148/sqft |
Source: | ||
| 12/17/2019 | Price change | $439,000-1.3%$147/sqft |
Source: M/I Homes | ||
Public tax history
| Year | Property taxes | Tax assessment |
|---|---|---|
| 2025 | $5,354 +0.4% | $569,177 |
| 2024 | $5,333 +9.6% | $569,177 +36.4% |
| 2023 | $4,867 +4.2% | $417,137 |
Find assessor info on the county website
Neighborhood: 27587
Nearby schools
GreatSchools rating
- 8/10Richland Creek Elementary SchoolGrades: PK-5Distance: 2.1 mi
- 4/10Wake Forest Middle SchoolGrades: 6-8Distance: 3 mi
- 7/10Wake Forest High SchoolGrades: 9-12Distance: 1.4 mi
Schools provided by the listing agent
- Elementary: Wake - Richland Creek
- Middle: Wake - Wake Forest
- High: Wake - Wake Forest
Source: Doorify MLS. This data may not be complete. We recommend contacting the local school district to confirm school assignments for this home.
Get a cash offer in 3 minutes
Find out how much your home could sell for in as little as 3 minutes with a no-obligation cash offer.
Estimated market value
$608,000
Get a cash offer in 3 minutes
Find out how much your home could sell for in as little as 3 minutes with a no-obligation cash offer.
Estimated market value
$608,000
