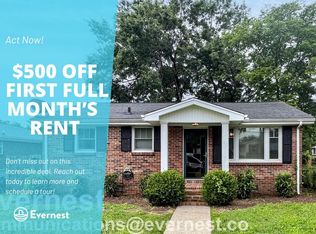721 Jones Park Ct | East Nashville Charm on a Quiet Cul-de-Sac
Located just minutes from Five Points, downtown, and Oakwood Park, this East Nashville gem offers the perfect mix of comfort and convenience. The home features an open floor plan with granite countertops, stainless steel appliances, and a spacious primary suite on the main level with a walk-in closet and dual vanity sinks. Upstairs, you'll find more walk-in closets and dual vanities in the second full bath plus tons of extra storage throughout.
Enjoy outdoor living on the large covered front porch or the private back deck, which comes with a patio set and large shade umbrella. The fenced backyard is perfect for relaxing or entertaining, and there's even a storage building available for tenant use.
Lawn care is included. Tenant pays for electricity and water. Pets considered on a case-by-case basis.
This is an unbeatable location close to parks, restaurants, and everything East Nashville has to offer come make it yours!
Home is currently occupied and must give notice to show. Contact agent for showings (text or email). Minimum one year lease term. Tenant responsible for electricity and water. Application fee $55, credit reporting fee $32, lease admin fee $100, security deposit equal to rent. Lawncare included. No monthly fees except pet fee, if applicable.
House for rent
$2,795/mo
721 Jones Park Ct, Nashville, TN 37207
3beds
1,613sqft
Price may not include required fees and charges.
Single family residence
Available Mon Sep 8 2025
Cats, dogs OK
Central air
In unit laundry
Off street parking
Heat pump
What's special
Walk-in closetFenced backyardStorage buildingLarge covered front porchOpen floor planStainless steel appliancesPrivate back deck
- 6 days
- on Zillow |
- -- |
- -- |
Travel times
Looking to buy when your lease ends?
See how you can grow your down payment with up to a 6% match & 4.15% APY.
Facts & features
Interior
Bedrooms & bathrooms
- Bedrooms: 3
- Bathrooms: 3
- Full bathrooms: 2
- 1/2 bathrooms: 1
Heating
- Heat Pump
Cooling
- Central Air
Appliances
- Included: Dishwasher, Dryer, Freezer, Microwave, Oven, Refrigerator, Washer
- Laundry: In Unit
Features
- Walk In Closet, Walk-In Closet(s)
- Flooring: Hardwood, Tile
Interior area
- Total interior livable area: 1,613 sqft
Property
Parking
- Parking features: Off Street
- Details: Contact manager
Features
- Patio & porch: Deck
- Exterior features: Electricity not included in rent, Large In Home Storage Areas, Lawn Care included in rent, Storage Building, Walk In Closet, Water not included in rent
- Fencing: Fenced Yard
Details
- Parcel number: 06016028500
Construction
Type & style
- Home type: SingleFamily
- Property subtype: Single Family Residence
Community & HOA
Location
- Region: Nashville
Financial & listing details
- Lease term: 1 Year
Price history
| Date | Event | Price |
|---|---|---|
| 8/7/2025 | Listed for rent | $2,795-15.3%$2/sqft |
Source: Zillow Rentals | ||
| 8/6/2025 | Listing removed | $3,300$2/sqft |
Source: Zillow Rentals | ||
| 6/18/2025 | Price change | $3,300-5.7%$2/sqft |
Source: Zillow Rentals | ||
| 6/3/2025 | Listed for rent | $3,500$2/sqft |
Source: Zillow Rentals | ||
| 6/27/2023 | Sold | $520,000-0.9%$322/sqft |
Source: | ||
![[object Object]](https://photos.zillowstatic.com/fp/a0da887ddd2aaa152a72cc50e24504dc-p_i.jpg)
