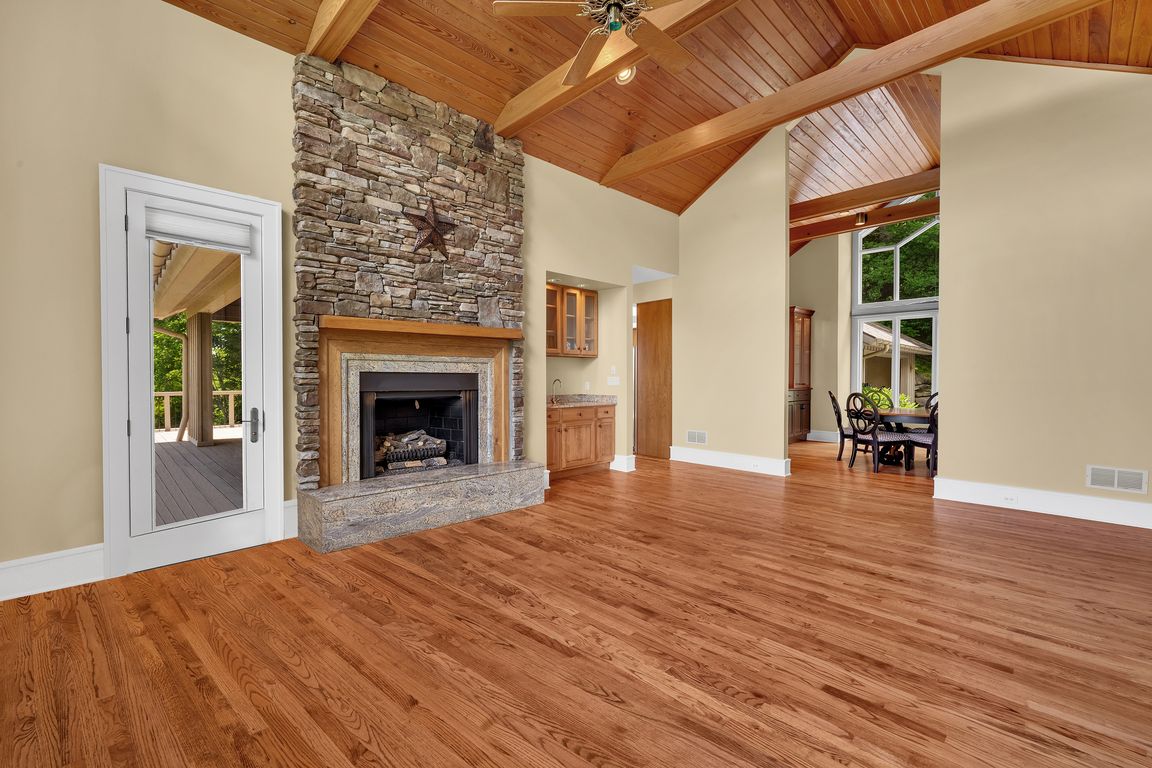
ActivePrice cut: $201K (9/25)
$1,899,000
3beds
4,110sqft
721 Lakeside Dr, Lake Toxaway, NC 28747
3beds
4,110sqft
Single family residence
Built in 1996
2.89 Acres
2 Attached garage spaces
$462 price/sqft
$4,085 annually HOA fee
What's special
Cathedral ceilingsDesignated officeSpacious deckingFormal dining room
Immaculately maintained Al Platt home with magnificent views of Lake Toxaway and the mountains beyond! Spacious decking on main level and lower level to take in this unmatched scenery. Cathedral ceilings in main living area with a chef's kitchen open to large family living and dining area. There is a ...
- 94 days |
- 371 |
- 12 |
Source: Canopy MLS as distributed by MLS GRID,MLS#: 4240541
Travel times
Living Room
Kitchen
Zillow last checked: 7 hours ago
Listing updated: October 22, 2025 at 10:52am
Listing Provided by:
Fred Thomas fthomas@fisherrealtync.com,
Fisher Realty - 10 Park Place
Source: Canopy MLS as distributed by MLS GRID,MLS#: 4240541
Facts & features
Interior
Bedrooms & bathrooms
- Bedrooms: 3
- Bathrooms: 5
- Full bathrooms: 3
- 1/2 bathrooms: 2
- Main level bedrooms: 1
Primary bedroom
- Level: Main
Bedroom s
- Level: Basement
Bedroom s
- Level: Basement
Bathroom full
- Level: Basement
Bathroom full
- Level: Basement
Bathroom full
- Level: Main
Bathroom half
- Level: Main
Bathroom half
- Level: Main
Bonus room
- Level: Basement
Dining room
- Level: Main
Kitchen
- Level: Main
Living room
- Level: Main
Office
- Level: Main
Workshop
- Level: Basement
Heating
- Floor Furnace, Hot Water, Propane
Cooling
- Central Air, Dual
Appliances
- Included: Dishwasher, Disposal, Gas Oven, Gas Range, Microwave, Refrigerator, Wall Oven
- Laundry: Laundry Room, Main Level
Features
- Breakfast Bar, Built-in Features, Soaking Tub, Kitchen Island, Walk-In Closet(s), Wet Bar
- Basement: Basement Shop,Exterior Entry,Interior Entry
- Fireplace features: Den, Gas Log, Living Room, Propane
Interior area
- Total structure area: 2,673
- Total interior livable area: 4,110 sqft
- Finished area above ground: 2,673
- Finished area below ground: 1,437
Property
Parking
- Total spaces: 2
- Parking features: Driveway, Attached Garage, Garage Door Opener, Garage Faces Front, Garage on Main Level
- Attached garage spaces: 2
- Has uncovered spaces: Yes
Features
- Levels: One
- Stories: 1
- Patio & porch: Deck
- Has view: Yes
- View description: Long Range, Mountain(s), Water, Year Round
- Has water view: Yes
- Water view: Water
- Waterfront features: Boat Ramp – Community, Paddlesport Launch Site - Community
Lot
- Size: 2.89 Acres
Details
- Parcel number: 8522011374000
- Zoning: None
- Special conditions: Standard
- Other equipment: Fuel Tank(s)
Construction
Type & style
- Home type: SingleFamily
- Architectural style: Contemporary
- Property subtype: Single Family Residence
Materials
- Wood
- Foundation: Slab
Condition
- New construction: No
- Year built: 1996
Utilities & green energy
- Sewer: Septic Installed
- Water: Well
- Utilities for property: Cable Available, Cable Connected, Electricity Connected, Phone Connected, Propane
Community & HOA
Community
- Subdivision: Lake Toxaway Estates
HOA
- Has HOA: Yes
- HOA fee: $4,085 annually
- HOA name: LTCA
- HOA phone: 828-966-9453
Location
- Region: Lake Toxaway
- Elevation: 3500 Feet
Financial & listing details
- Price per square foot: $462/sqft
- Tax assessed value: $2,220,160
- Annual tax amount: $5,566
- Date on market: 7/29/2025
- Listing terms: Cash,Conventional
- Electric utility on property: Yes
- Road surface type: Asphalt, Paved