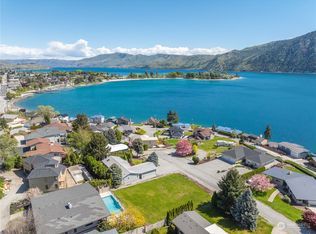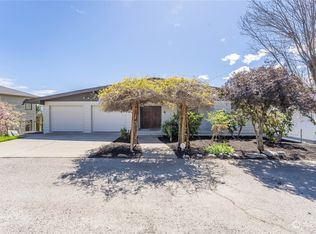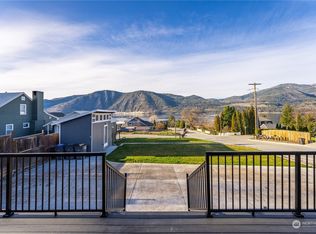Sold
Listed by:
Rhett J. Crow,
Windermere RE/Lk Chelan Dwntwn
Bought with: Windermere RE/Lk Chelan Dwntwn
$3,162,500
721 Manson Boulevard, Manson, WA 98831
4beds
3,591sqft
Single Family Residence
Built in 1999
0.46 Acres Lot
$3,546,200 Zestimate®
$881/sqft
$2,836 Estimated rent
Home value
$3,546,200
$3.19M - $3.94M
$2,836/mo
Zestimate® history
Loading...
Owner options
Explore your selling options
What's special
Welcome to 721 Manson Blvd! High quality 3,500sqft+ custom built Waterfront home & guest home naturally integrated on the Sunny North Shore of Lake Chelan! Enjoy your own private oasis on a shy 1/2 acre of gorgeous property w/ mature landscape, park like grounds, 85ft of waterfront, private dock w/ lift, & one of a kind concrete slide into the Lake! This architecturally designed beauty was built to last w/ high end timeless finishes including soaring exposed wood ceilings, massive rock fireplace, wood windows, tile roof, & reclaimed timbers. Tons of outdoor living space including multiple concrete patios & the guest house provides ultimate flexibility w/ 2 guest suites & a bonus room. Prime location a 1/2 mile to Downtown Manson. Furnished!
Zillow last checked: 8 hours ago
Listing updated: March 02, 2023 at 02:46pm
Listed by:
Rhett J. Crow,
Windermere RE/Lk Chelan Dwntwn
Bought with:
Rhett J. Crow, 23789
Windermere RE/Lk Chelan Dwntwn
Source: NWMLS,MLS#: 2040823
Facts & features
Interior
Bedrooms & bathrooms
- Bedrooms: 4
- Bathrooms: 4
- Full bathrooms: 1
- 3/4 bathrooms: 2
- 1/2 bathrooms: 1
- Main level bedrooms: 2
Primary bedroom
- Level: Lower
Bedroom
- Description: Lower Guest Suite in Guest house
- Level: Main
Bedroom
- Description: Guest Suite off carport
- Level: Lower
Bedroom
- Description: Entry Loft in main home
- Level: Main
Bathroom three quarter
- Description: Guest Bath in suite, lower level of Guest house
- Level: Main
Bathroom three quarter
- Description: Guest Bath in suite off carport
- Level: Lower
Bathroom full
- Level: Lower
Other
- Level: Lower
Bonus room
- Description: Bonus Game Room in guest home
- Level: Main
Den office
- Description: Main house entry den, used as a bedroom
- Level: Main
Dining room
- Level: Lower
Great room
- Level: Lower
Kitchen with eating space
- Level: Lower
Utility room
- Description: Laundry Room
- Level: Lower
Heating
- Has Heating (Unspecified Type)
Cooling
- Has cooling: Yes
Appliances
- Included: Dishwasher_, Double Oven, Dryer, GarbageDisposal_, Microwave_, Refrigerator_, SeeRemarks_, StoveRange_, Washer, Dishwasher, Garbage Disposal, Microwave, Refrigerator, See Remarks, StoveRange
Features
- Bath Off Primary, Ceiling Fan(s), Dining Room, High Tech Cabling, Loft
- Flooring: Concrete, Hardwood, Slate, Vinyl Plank
- Windows: Double Pane/Storm Window
- Basement: Daylight,Finished
- Number of fireplaces: 1
- Fireplace features: Wood Burning, Lower Level: 1, FirePlace
Interior area
- Total structure area: 3,591
- Total interior livable area: 3,591 sqft
Property
Parking
- Total spaces: 2
- Parking features: Attached Carport
- Carport spaces: 2
Features
- Levels: Multi/Split
- Patio & porch: Concrete, Hardwood, Bath Off Primary, Ceiling Fan(s), Double Pane/Storm Window, Dining Room, High Tech Cabling, Jetted Tub, Loft, Sprinkler System, Vaulted Ceiling(s), Walk-In Closet(s), FirePlace
- Spa features: Bath
- Has view: Yes
- View description: Lake, Mountain(s)
- Has water view: Yes
- Water view: Lake
- Waterfront features: Bank-Low, Bank-Medium, Bulkhead, Lake
Lot
- Size: 0.46 Acres
- Features: Dead End Street, Deck, Dock, High Speed Internet, Moorage, Patio, Sprinkler System
- Topography: Level,PartialSlope,Terraces
Details
- Parcel number: 282135681310
- Zoning description: Jurisdiction: See Remarks
Construction
Type & style
- Home type: SingleFamily
- Architectural style: Northwest Contemporary
- Property subtype: Single Family Residence
Materials
- Cement/Concrete, Stone
- Foundation: Poured Concrete
- Roof: Tile
Condition
- Good
- Year built: 1999
- Major remodel year: 1999
Utilities & green energy
- Electric: Company: Chelan County PUD
- Sewer: Sewer Connected, Company: Lake Chelan Reclamation
- Water: Public, Company: Lake Chelan Reclamation
Community & neighborhood
Location
- Region: Manson
- Subdivision: Manson
Other
Other facts
- Cumulative days on market: 814 days
Price history
| Date | Event | Price |
|---|---|---|
| 3/1/2023 | Sold | $3,162,500+97.7%$881/sqft |
Source: | ||
| 12/27/2012 | Sold | $1,600,000$446/sqft |
Source: | ||
Public tax history
| Year | Property taxes | Tax assessment |
|---|---|---|
| 2024 | $24,184 +7.7% | $3,217,555 -3.4% |
| 2023 | $22,448 +12.8% | $3,331,387 +23.4% |
| 2022 | $19,899 -7.5% | $2,699,703 +8.3% |
Find assessor info on the county website
Neighborhood: 98831
Nearby schools
GreatSchools rating
- 5/10Manson Elementary SchoolGrades: K-5Distance: 0.8 mi
- 5/10Manson Middle SchoolGrades: 6-8Distance: 0.8 mi
- 6/10Manson Junior Senior High SchoolGrades: 9-12Distance: 0.8 mi



