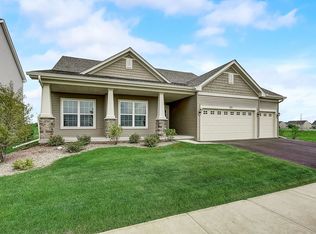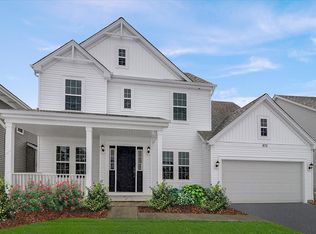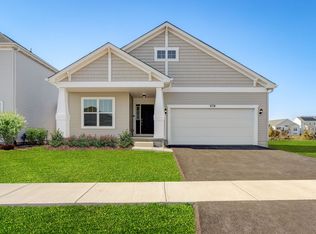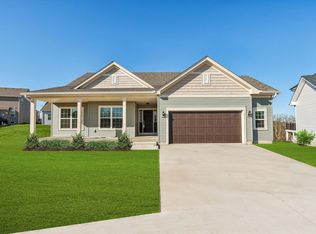Closed
$462,000
721 Maplewood Cir, Elburn, IL 60119
4beds
2,607sqft
Single Family Residence
Built in 2021
9,100 Square Feet Lot
$484,400 Zestimate®
$177/sqft
$3,658 Estimated rent
Home value
$484,400
$460,000 - $509,000
$3,658/mo
Zestimate® history
Loading...
Owner options
Explore your selling options
What's special
Introducing this stunning Peachtree two story home, nestled in desirable Elburn Station. This property offers the perfect blend of comfort and style. With 4 beds/2.5 bath, a full unfinished basement, roughed in for bath, and 2.5 car garage, this home checks all the boxes. As you step inside, you'll be greeted by a spacious office area across from the dining room, ideal for working from home and or entertaining guests. The modern kitchen boasts granite countertops, upgraded 42" cabinets, all stainless steel appliances and plenty of storage, making it a chef's dream. Upstairs you'll find generously sized bedrooms, each offering its unique charm and comfort. The primary bedroom features a tray ceiling, an en-suite bathroom with upgraded tile flooring. Outside the yard is perfect for outdoor gatherings, gardening or just a great space to relax. Additional highlights of this home include wide plank wood laminate flooring, a direct vent gas fireplace, lots of natural light and neutral decor. Conveniently located to the METRA, schools, shopping, dining and I-88 Interchange. Welcome Home!
Zillow last checked: 8 hours ago
Listing updated: March 31, 2024 at 01:00am
Listing courtesy of:
Kelly Schmidt 630-338-2049,
Coldwell Banker Realty
Bought with:
Ryan Carter
RE/MAX All Pro
Source: MRED as distributed by MLS GRID,MLS#: 11960856
Facts & features
Interior
Bedrooms & bathrooms
- Bedrooms: 4
- Bathrooms: 3
- Full bathrooms: 2
- 1/2 bathrooms: 1
Primary bedroom
- Features: Flooring (Carpet), Window Treatments (Blinds), Bathroom (Full)
- Level: Second
- Area: 209 Square Feet
- Dimensions: 19X11
Bedroom 2
- Features: Flooring (Carpet), Window Treatments (Blinds)
- Level: Second
- Area: 100 Square Feet
- Dimensions: 10X10
Bedroom 3
- Features: Flooring (Carpet), Window Treatments (Blinds, Curtains/Drapes)
- Level: Second
- Area: 110 Square Feet
- Dimensions: 11X10
Bedroom 4
- Features: Flooring (Carpet), Window Treatments (Blinds)
- Level: Second
- Area: 104 Square Feet
- Dimensions: 13X8
Den
- Features: Flooring (Vinyl), Window Treatments (Blinds)
- Level: Main
- Area: 120 Square Feet
- Dimensions: 15X8
Dining room
- Features: Flooring (Vinyl), Window Treatments (Blinds)
- Level: Main
- Area: 80 Square Feet
- Dimensions: 10X8
Eating area
- Features: Flooring (Vinyl), Window Treatments (Blinds)
- Level: Main
- Area: 140 Square Feet
- Dimensions: 14X10
Family room
- Features: Flooring (Wood Laminate), Window Treatments (Blinds)
- Level: Main
- Area: 240 Square Feet
- Dimensions: 16X15
Kitchen
- Features: Kitchen (Eating Area-Table Space, Island), Flooring (Vinyl), Window Treatments (Blinds)
- Level: Main
- Area: 162 Square Feet
- Dimensions: 18X9
Laundry
- Features: Flooring (Vinyl), Window Treatments (Blinds)
- Level: Main
- Area: 36 Square Feet
- Dimensions: 9X4
Living room
- Features: Flooring (Vinyl), Window Treatments (Blinds)
- Level: Main
- Area: 266 Square Feet
- Dimensions: 19X14
Heating
- Forced Air
Cooling
- Central Air
Appliances
- Included: Range, Microwave, Dishwasher, Refrigerator, Disposal
- Laundry: Main Level
Features
- Flooring: Laminate
- Windows: Screens
- Basement: Unfinished,Full
- Attic: Unfinished
- Number of fireplaces: 1
- Fireplace features: Gas Log, Gas Starter, Family Room
Interior area
- Total structure area: 0
- Total interior livable area: 2,607 sqft
Property
Parking
- Total spaces: 4.1
- Parking features: Concrete, Garage Door Opener, On Site, Garage Owned, Attached, Off Street, Driveway, Owned, Garage
- Attached garage spaces: 2.1
- Has uncovered spaces: Yes
Accessibility
- Accessibility features: No Disability Access
Features
- Stories: 2
- Patio & porch: Porch
Lot
- Size: 9,100 sqft
- Dimensions: 70X130
- Features: Landscaped
Details
- Parcel number: 1105480014
- Special conditions: None
- Other equipment: Water-Softener Owned, Ceiling Fan(s)
Construction
Type & style
- Home type: SingleFamily
- Architectural style: Traditional
- Property subtype: Single Family Residence
Materials
- Vinyl Siding
- Foundation: Concrete Perimeter
- Roof: Asphalt
Condition
- New construction: No
- Year built: 2021
Utilities & green energy
- Electric: Circuit Breakers, 200+ Amp Service
- Sewer: Public Sewer
- Water: Public
Community & neighborhood
Security
- Security features: Carbon Monoxide Detector(s)
Community
- Community features: Curbs, Sidewalks, Street Lights, Street Paved
Location
- Region: Elburn
- Subdivision: Elburn Station
Other
Other facts
- Listing terms: Conventional
- Ownership: Fee Simple
Price history
| Date | Event | Price |
|---|---|---|
| 3/28/2024 | Sold | $462,000-0.6%$177/sqft |
Source: | ||
| 3/22/2024 | Pending sale | $464,900$178/sqft |
Source: | ||
| 1/12/2024 | Price change | $464,900-2.1%$178/sqft |
Source: | ||
| 1/3/2024 | Listed for sale | $474,8000%$182/sqft |
Source: | ||
| 1/3/2024 | Listing removed | -- |
Source: | ||
Public tax history
Tax history is unavailable.
Neighborhood: 60119
Nearby schools
GreatSchools rating
- 5/10Kaneland John Stewart Elementary SchoolGrades: PK-5Distance: 1.1 mi
- 3/10Harter Middle SchoolGrades: 6-8Distance: 6.2 mi
- 8/10Kaneland Senior High SchoolGrades: 9-12Distance: 4.1 mi
Schools provided by the listing agent
- High: Kaneland High School
- District: 302
Source: MRED as distributed by MLS GRID. This data may not be complete. We recommend contacting the local school district to confirm school assignments for this home.

Get pre-qualified for a loan
At Zillow Home Loans, we can pre-qualify you in as little as 5 minutes with no impact to your credit score.An equal housing lender. NMLS #10287.



