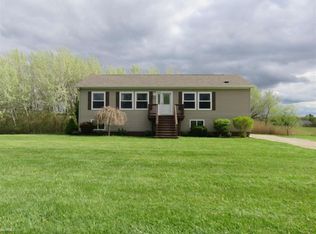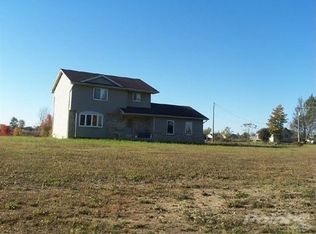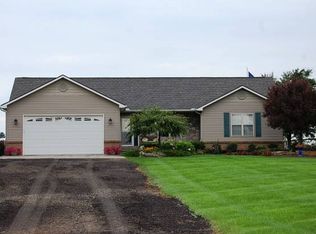Sold for $215,000
$215,000
721 Memphis Ridge Rd, Riley, MI 48041
2beds
1,033sqft
Single Family Residence
Built in ----
3.48 Acres Lot
$220,300 Zestimate®
$208/sqft
$1,205 Estimated rent
Home value
$220,300
$185,000 - $264,000
$1,205/mo
Zestimate® history
Loading...
Owner options
Explore your selling options
What's special
Welcome to your very own slice of countryside serenity! Nestled on 3.48 scenic acres, 721 Memphis Ridge Rd blends the charm of rural living with modern comfort. This 2-bedroom, 1-bath ranch is thoughtfully updated and move-in ready. Inside, you’ll love the open-concept layout with vaulted ceilings that create a spacious, airy feel. A standout wood-accent feature wall adds cozy character to the living space, while oversized windows draw in natural light and frame peaceful views of the surrounding greenery. The kitchen is a chef’s delight, complete with granite countertops, crisp cabinetry, stylish lighting, and all appliances included. The bathroom continues the upscale feel with stone-accented tile, a granite vanity, and thoughtful finishes. Outside, there’s plenty of space to roam, garden, entertain, or just enjoy the fresh country air from your large front deck. With 3.48 acres to call your own, this home is the perfect fit for anyone craving tranquility without sacrificing convenience. As an added bonus, the seller is offering a FREE one year home warranty for that extra peace of mind. Schedule your viewing today.
Zillow last checked: 8 hours ago
Listing updated: September 02, 2025 at 03:58pm
Listed by:
Eric Covert 586-703-6989,
KW Platinum
Bought with:
Tristan Briggs, 6501459321
KW Platinum
Source: MiRealSource,MLS#: 50180442 Originating MLS: MiRealSource
Originating MLS: MiRealSource
Facts & features
Interior
Bedrooms & bathrooms
- Bedrooms: 2
- Bathrooms: 1
- Full bathrooms: 1
Primary bedroom
- Level: First
Bedroom 1
- Features: Carpet
- Level: First
- Area: 144
- Dimensions: 12 x 12
Bedroom 2
- Features: Carpet
- Level: First
- Area: 99
- Dimensions: 11 x 9
Bathroom 1
- Features: Ceramic
- Level: First
- Area: 96
- Dimensions: 12 x 8
Dining room
- Features: Carpet
- Level: First
- Area: 130
- Dimensions: 13 x 10
Kitchen
- Features: Ceramic
- Level: First
- Area: 192
- Dimensions: 16 x 12
Living room
- Features: Carpet
- Level: First
- Area: 195
- Dimensions: 15 x 13
Heating
- Forced Air, Propane
Cooling
- Ceiling Fan(s)
Appliances
- Included: Microwave, Range/Oven, Refrigerator, Water Heater
- Laundry: In Basement
Features
- High Ceilings, Cathedral/Vaulted Ceiling, Sump Pump
- Flooring: Ceramic Tile, Carpet
- Basement: MI Basement,Stone,Sump Pump,Michigan Basement
- Has fireplace: No
Interior area
- Total structure area: 1,635
- Total interior livable area: 1,033 sqft
- Finished area above ground: 1,033
- Finished area below ground: 0
Property
Features
- Levels: One
- Stories: 1
- Patio & porch: Deck
- Frontage type: Road
- Frontage length: 302
Lot
- Size: 3.48 Acres
- Dimensions: 302 x 499
- Features: Rural
Details
- Additional structures: Shed(s)
- Parcel number: 290264004100
- Zoning description: Residential
- Special conditions: Private
Construction
Type & style
- Home type: SingleFamily
- Architectural style: Ranch
- Property subtype: Single Family Residence
Materials
- Vinyl Siding
- Foundation: Basement, Stone
Condition
- New construction: No
Details
- Warranty included: Yes
Utilities & green energy
- Sewer: Septic Tank
- Water: Private Well
Community & neighborhood
Location
- Region: Riley
- Subdivision: N/A
Other
Other facts
- Listing agreement: Exclusive Right To Sell
- Listing terms: Cash,Conventional,VA Loan,USDA Loan
- Road surface type: Gravel
Price history
| Date | Event | Price |
|---|---|---|
| 9/2/2025 | Sold | $215,000-4.4%$208/sqft |
Source: | ||
| 8/10/2025 | Pending sale | $225,000$218/sqft |
Source: | ||
| 7/2/2025 | Listed for sale | $225,000$218/sqft |
Source: | ||
Public tax history
| Year | Property taxes | Tax assessment |
|---|---|---|
| 2025 | $2,153 +4.9% | $129,000 +5.1% |
| 2024 | $2,053 +4.2% | $122,700 +9.1% |
| 2023 | $1,970 +15.8% | $112,500 +4.5% |
Find assessor info on the county website
Neighborhood: 48041
Nearby schools
GreatSchools rating
- 9/10Memphis Elementary SchoolGrades: PK-5Distance: 1.5 mi
- 5/10Memphis High SchoolGrades: 6-12Distance: 1.7 mi
Schools provided by the listing agent
- District: Memphis Community Schools
Source: MiRealSource. This data may not be complete. We recommend contacting the local school district to confirm school assignments for this home.
Get a cash offer in 3 minutes
Find out how much your home could sell for in as little as 3 minutes with a no-obligation cash offer.
Estimated market value$220,300
Get a cash offer in 3 minutes
Find out how much your home could sell for in as little as 3 minutes with a no-obligation cash offer.
Estimated market value
$220,300


