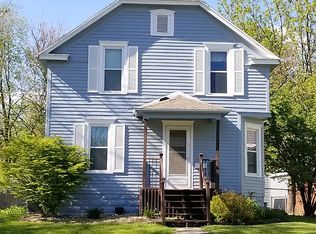**Listed. Sold. Comp Purposes Only** Filled With Character, This 1920's Home Features Beautiful Original Woodwork, Hardwood Floors And So Much Charm! From The Moment You Step Into The Home, The Living Room Is Inviting With A Fireplace, Sky Light And French Doors That Lead To The Sweetest 3 Season Porch. If You Love Entertaining, The Dining Room Is Spacious And Surrounded By Windows. An Updated Kitchen Is So Lovely And Even Features A Built In Coffee Bar! Bedrooms Are Comfortable In Size With An Updated Main Floor Bathroom Too. The Lower Level Features Additional Living Space, Tons Of Storage, And An Updated 3/4 Bath. Outside, You'll Love The Private "Courtyard" That Leads To The Oversized Garage Plus The Large, Private Side Yard All Fenced With A Fire Pit. Once Inside Both The Home And Yard, You'll Feel Like You're Not In The Middle Of Town!
This property is off market, which means it's not currently listed for sale or rent on Zillow. This may be different from what's available on other websites or public sources.

