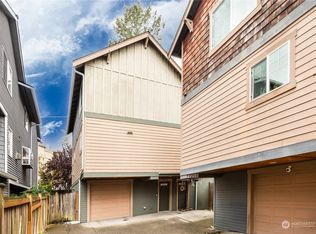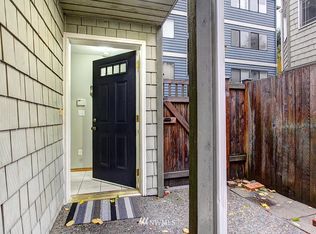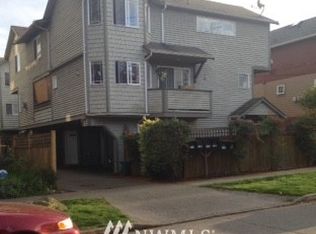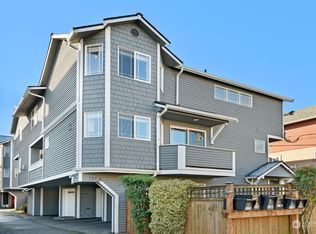Sold
Listed by:
Maggie Mallett,
Windermere RE Magnolia
Bought with: Windermere Real Estate Co.
$562,500
721 N 95th Street #B, Seattle, WA 98103
2beds
1,150sqft
Townhouse
Built in 1997
1,171.76 Square Feet Lot
$551,700 Zestimate®
$489/sqft
$2,920 Estimated rent
Home value
$551,700
$508,000 - $601,000
$2,920/mo
Zestimate® history
Loading...
Owner options
Explore your selling options
What's special
A lovely well lit, quiet townhome privately set in a wonderfully convenient neighborhood close to public transit, restaurants, shops, highways, and sport venues with a sweet fenced backyard for BBQs and a side run for Fido. The interior has fresh paint, beautiful hardwoods, new carpets, a cozy gas fireplace, a large chef’s kitchen with stunning granite counters and ss appliances with gas stove top, a small covered balcony off the elegant living room, and powder room. The third level has a spacious primary with cathedral ceilings, and 2 walk-in closets.There’s an additional bedroom and bath with dual vanity. The attached garage is oversized, allowing room for storage. It’s an end unit, with no HOA dues, and the building has a brand new roof.
Zillow last checked: 8 hours ago
Listing updated: January 03, 2025 at 04:03am
Listed by:
Maggie Mallett,
Windermere RE Magnolia
Bought with:
Amy Thickpenny, 21029653
Windermere Real Estate Co.
Source: NWMLS,MLS#: 2300937
Facts & features
Interior
Bedrooms & bathrooms
- Bedrooms: 2
- Bathrooms: 2
- Full bathrooms: 1
- 1/2 bathrooms: 1
- Main level bathrooms: 1
Primary bedroom
- Level: Third
Bedroom
- Level: Third
Bathroom full
- Level: Third
Other
- Level: Main
Entry hall
- Level: Lower
Kitchen with eating space
- Level: Main
Living room
- Level: Main
Heating
- Fireplace(s), Forced Air
Cooling
- None
Appliances
- Included: Dishwasher(s), Dryer(s), Microwave(s), Refrigerator(s), Washer(s), Water Heater: Electric, Water Heater Location: Garage
Features
- Bath Off Primary, Ceiling Fan(s), High Tech Cabling
- Flooring: Ceramic Tile, Hardwood, Vinyl, Carpet
- Windows: Double Pane/Storm Window, Skylight(s)
- Basement: None
- Number of fireplaces: 1
- Fireplace features: Gas, Main Level: 1, Fireplace
Interior area
- Total structure area: 1,150
- Total interior livable area: 1,150 sqft
Property
Parking
- Total spaces: 1
- Parking features: Attached Garage
- Attached garage spaces: 1
Features
- Levels: Multi/Split
- Entry location: Lower
- Patio & porch: Bath Off Primary, Ceiling Fan(s), Ceramic Tile, Double Pane/Storm Window, Fireplace, Hardwood, High Tech Cabling, Security System, Skylight(s), Vaulted Ceiling(s), Walk-In Closet(s), Wall to Wall Carpet, Water Heater
- Has view: Yes
- View description: Territorial
Lot
- Size: 1,171 sqft
- Features: Dead End Street, Secluded, Dog Run, Fenced-Partially, Gas Available, High Speed Internet, Patio
Details
- Parcel number: 6749700029
- Zoning description: LR2 (M),Jurisdiction: City
- Special conditions: Standard
Construction
Type & style
- Home type: Townhouse
- Architectural style: Craftsman
- Property subtype: Townhouse
Materials
- Metal/Vinyl, Wood Siding
- Foundation: Poured Concrete, Slab
- Roof: Composition
Condition
- Good
- Year built: 1997
Utilities & green energy
- Electric: Company: Seattle city/PSE
- Sewer: Sewer Connected, Company: Seattle Public Utilities
- Water: Public, Company: Seattle Public Utilities
- Utilities for property: Xfinity
Community & neighborhood
Security
- Security features: Security System
Location
- Region: Seattle
- Subdivision: Greenwood
Other
Other facts
- Listing terms: Cash Out,Conventional
- Cumulative days on market: 158 days
Price history
| Date | Event | Price |
|---|---|---|
| 12/3/2024 | Sold | $562,500-2.2%$489/sqft |
Source: | ||
| 10/30/2024 | Pending sale | $574,950$500/sqft |
Source: | ||
| 10/15/2024 | Listed for sale | $574,950-3.4%$500/sqft |
Source: | ||
| 7/13/2022 | Sold | $595,000+91.9%$517/sqft |
Source: Public Record | ||
| 9/7/2021 | Listing removed | -- |
Source: Zillow Rental Network Premium | ||
Public tax history
| Year | Property taxes | Tax assessment |
|---|---|---|
| 2024 | $5,173 +5.9% | $535,000 +4.5% |
| 2023 | $4,884 +5% | $512,000 -5.9% |
| 2022 | $4,652 -2.8% | $544,000 +5.2% |
Find assessor info on the county website
Neighborhood: Greenwood
Nearby schools
GreatSchools rating
- 7/10Viewlands Elementary SchoolGrades: PK-5Distance: 0.8 mi
- 9/10Robert Eagle Staff Middle SchoolGrades: 6-8Distance: 0.5 mi
- 8/10Ingraham High SchoolGrades: 9-12Distance: 2.1 mi

Get pre-qualified for a loan
At Zillow Home Loans, we can pre-qualify you in as little as 5 minutes with no impact to your credit score.An equal housing lender. NMLS #10287.
Sell for more on Zillow
Get a free Zillow Showcase℠ listing and you could sell for .
$551,700
2% more+ $11,034
With Zillow Showcase(estimated)
$562,734


