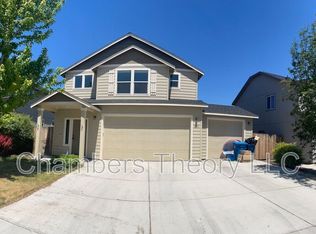Located in the heart of Redmond, this cute 3 bedroom, 2 bath, bungalow comes furnished and offers a sweet touch of comfort.
Through the front door, you will find yourself in the great room. Original hardwood floors run throughout the main living space and hallways. The front and rear entry double as mud rooms and feature tile flooring. The kitchen is finished with tile floors, concrete countertops, an induction stove, and stainless steel appliances.
The main living space features a brick mantle and wood stove perfect for warming the space in the colder months.
The two bedrooms on the main floor, share a hallway bathroom and are finished with carpet. Upstairs is an additional bedroom, a loft space and play room, perfect for entertaining guests or kids!
The second bathroom is located right off the loft area at the top of the stairs and it boasts a tile, walk-in shower.
Surrounded by mature landscaping and private yard space, this home is a perfect getaway. Accessible to the tenant is a fenced garden space and a greenhouse, perfect for those who love to garden! There is covered parking and street parking available. The covered parking is at the rear of the property and is accessible by an alley.
This property is offered for rent by Preferred Residential. All information is deemed accurate but not guaranteed and may be subject to change without notice.
Pets considered on a case-by-case basis. Tenant responsible for yard care and all utilities
House for rent
$2,995/mo
721 NW Cedar Ave, Redmond, OR 97756
3beds
1,810sqft
Price may not include required fees and charges.
Single family residence
Available Fri Sep 5 2025
Dogs OK
-- A/C
In unit laundry
Off street parking
Forced air
What's special
Loft spaceFenced garden spaceBrick mantleWood stovePlay roomOriginal hardwood floorsStainless steel appliances
- 4 hours
- on Zillow |
- -- |
- -- |
Travel times
Looking to buy when your lease ends?
See how you can grow your down payment with up to a 6% match & 4.15% APY.
Facts & features
Interior
Bedrooms & bathrooms
- Bedrooms: 3
- Bathrooms: 2
- Full bathrooms: 2
Heating
- Forced Air
Appliances
- Included: Dishwasher, Dryer, Freezer, Microwave, Oven, Refrigerator, Washer
- Laundry: In Unit
Features
- Flooring: Carpet, Hardwood, Tile
Interior area
- Total interior livable area: 1,810 sqft
Property
Parking
- Parking features: Off Street
- Details: Contact manager
Features
- Patio & porch: Patio
- Exterior features: Bicycle storage, Garden, Heating system: Forced Air, No Utilities included in rent
Details
- Additional structures: Greenhouse
- Parcel number: 151309DC04300
Construction
Type & style
- Home type: SingleFamily
- Property subtype: Single Family Residence
Community & HOA
Location
- Region: Redmond
Financial & listing details
- Lease term: 1 Year
Price history
| Date | Event | Price |
|---|---|---|
| 8/11/2025 | Listed for rent | $2,995$2/sqft |
Source: Zillow Rentals | ||
| 5/2/2025 | Listing removed | $2,995$2/sqft |
Source: Zillow Rentals | ||
| 1/13/2025 | Price change | $2,995-9.1%$2/sqft |
Source: Zillow Rentals | ||
| 12/11/2024 | Listed for rent | $3,295$2/sqft |
Source: Zillow Rentals | ||
| 12/1/2011 | Sold | $185,000-5.1%$102/sqft |
Source: Public Record | ||
![[object Object]](https://photos.zillowstatic.com/fp/93e6b40380c2285195d825b41b8b3175-p_i.jpg)
