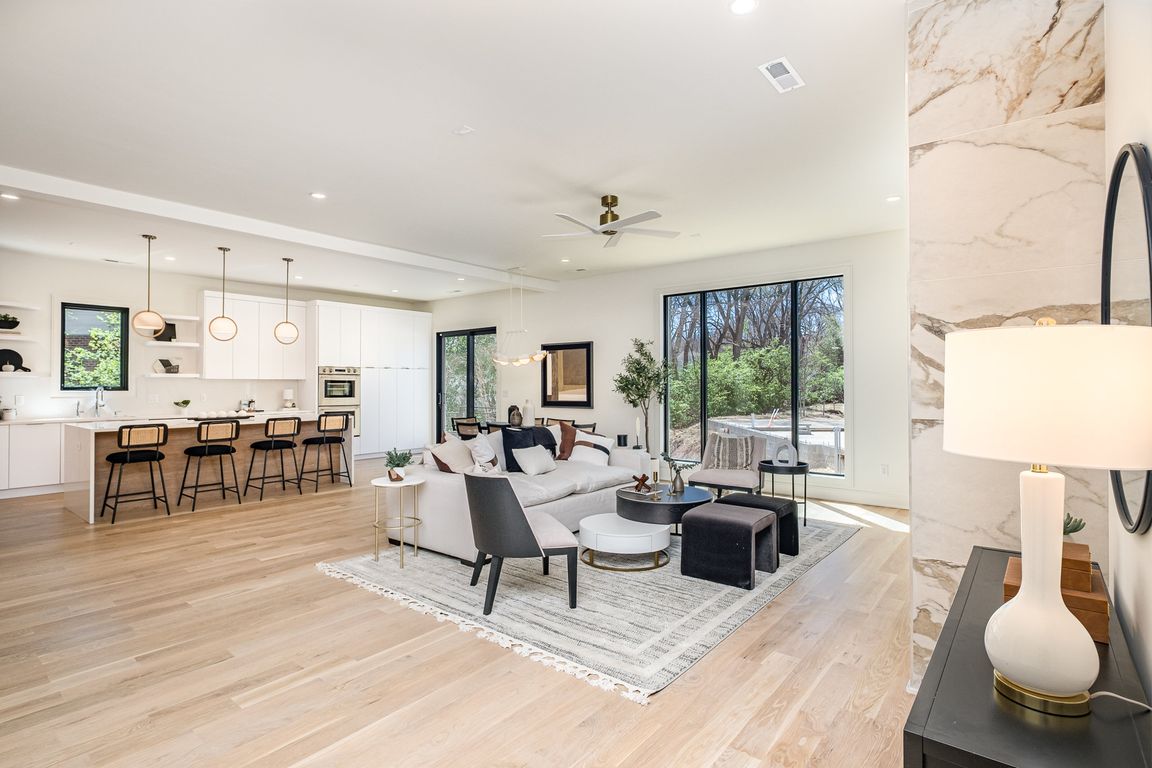
ActivePrice cut: $5K (10/24)
$1,245,000
4beds
3,640sqft
721 Old Hickory Blvd, Brentwood, TN 37027
4beds
3,640sqft
Horizontal property regime - detached, residential
Built in 2024
1,742 sqft
2 Attached garage spaces
$342 price/sqft
Has HOA fee
What's special
New lower price! Modern new construction in the heart of Brentwood ~ This stunning home spans 3,600 sq. ft. of interior living and an impressive 1,000 sq. ft. of private outdoor space ~ Easy access to all levels with an in-home elevator ~ Discover high-end finishes throughout, including a gourmet kitchen ...
- 75 days |
- 1,168 |
- 75 |
Source: RealTracs MLS as distributed by MLS GRID,MLS#: 2972628
Travel times
Living Room
Kitchen
Primary Bedroom
Zillow last checked: 7 hours ago
Listing updated: October 24, 2025 at 10:09am
Listing Provided by:
Ben Wilson 615-338-8280,
Team Wilson Real Estate Partners 615-338-8280,
Summer Combs 804-484-2370,
Team Wilson Real Estate Partners
Source: RealTracs MLS as distributed by MLS GRID,MLS#: 2972628
Facts & features
Interior
Bedrooms & bathrooms
- Bedrooms: 4
- Bathrooms: 6
- Full bathrooms: 5
- 1/2 bathrooms: 1
- Main level bedrooms: 1
Bedroom 1
- Features: Suite
- Level: Suite
- Area: 374 Square Feet
- Dimensions: 22x17
Bedroom 2
- Features: Bath
- Level: Bath
- Area: 210 Square Feet
- Dimensions: 15x14
Bedroom 3
- Features: Bath
- Level: Bath
- Area: 156 Square Feet
- Dimensions: 13x12
Bedroom 4
- Features: Bath
- Level: Bath
- Area: 224 Square Feet
- Dimensions: 14x16
Primary bathroom
- Features: Suite
- Level: Suite
Dining room
- Features: Combination
- Level: Combination
- Area: 180 Square Feet
- Dimensions: 18x10
Other
- Features: Other
- Level: Other
- Area: 77 Square Feet
- Dimensions: 11x7
Kitchen
- Area: 252 Square Feet
- Dimensions: 18x14
Living room
- Features: Combination
- Level: Combination
- Area: 594 Square Feet
- Dimensions: 33x18
Recreation room
- Features: Third Floor
- Level: Third Floor
- Area: 288 Square Feet
- Dimensions: 18x16
Heating
- Central
Cooling
- Central Air, Electric
Appliances
- Included: Double Oven, Built-In Gas Range, Dishwasher, Disposal, Microwave, Refrigerator, Washer
- Laundry: Electric Dryer Hookup, Washer Hookup
Features
- Built-in Features, Ceiling Fan(s), Elevator, Extra Closets, High Ceilings, Open Floorplan, Walk-In Closet(s), Wet Bar, High Speed Internet, Kitchen Island
- Flooring: Wood, Tile
- Basement: None
- Number of fireplaces: 1
- Fireplace features: Electric
Interior area
- Total structure area: 3,640
- Total interior livable area: 3,640 sqft
- Finished area above ground: 3,640
Property
Parking
- Total spaces: 2
- Parking features: Garage Door Opener, Garage Faces Front, Asphalt
- Attached garage spaces: 2
Features
- Levels: Three Or More
- Stories: 3
- Patio & porch: Porch, Covered, Deck, Patio
- Exterior features: Balcony
Lot
- Size: 1,742.4 Square Feet
- Features: Cul-De-Sac
- Topography: Cul-De-Sac
Details
- Parcel number: 160140H00500CO
- Special conditions: Standard
Construction
Type & style
- Home type: SingleFamily
- Architectural style: Contemporary
- Property subtype: Horizontal Property Regime - Detached, Residential
Materials
- Brick
Condition
- New construction: Yes
- Year built: 2024
Utilities & green energy
- Sewer: Public Sewer
- Water: Public
- Utilities for property: Electricity Available, Water Available, Cable Connected
Green energy
- Energy efficient items: Thermostat
Community & HOA
Community
- Security: Security System, Smoke Detector(s)
- Subdivision: Eisley
HOA
- Has HOA: Yes
- HOA fee: Has HOA fee
Location
- Region: Brentwood
Financial & listing details
- Price per square foot: $342/sqft
- Date on market: 8/14/2025
- Date available: 06/01/2025
- Electric utility on property: Yes