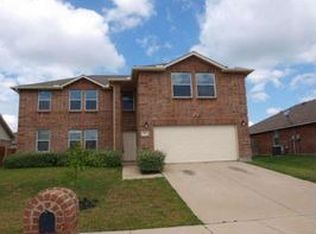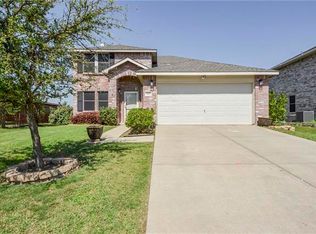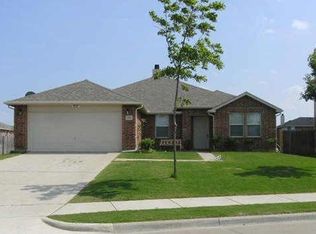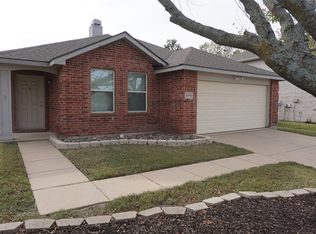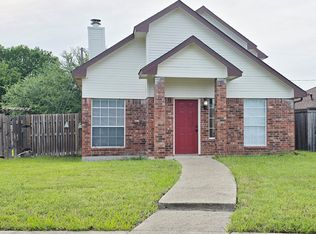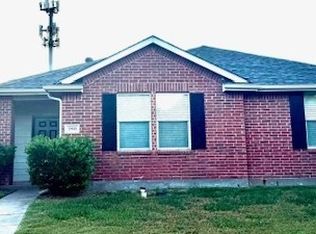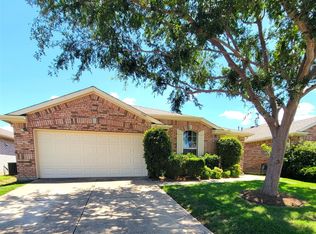Home has new carpeting, wood flooring, appliances and painting. Home offers large family room and eat-in kitchen, upgraded and accent lighting throughout, big backyard with patio area, neighborhood park just a few blocks away.
For sale
$336,000
721 Pickwick Ln, Wylie, TX 75098
3beds
1,706sqft
Est.:
Single Family Residence
Built in 2005
8,537.76 Square Feet Lot
$-- Zestimate®
$197/sqft
$-- HOA
What's special
Patio areaWood flooringLarge family roomBig backyardNew carpetingEat-in kitchenUpgraded and accent lighting
- 45 days |
- 342 |
- 10 |
Zillow last checked: 8 hours ago
Listing updated: October 26, 2025 at 03:10pm
Listed by:
Steve Warren 0457669 214-532-4677,
RE/MAX Premier 972-991-1616
Source: NTREIS,MLS#: 21096714
Tour with a local agent
Facts & features
Interior
Bedrooms & bathrooms
- Bedrooms: 3
- Bathrooms: 2
- Full bathrooms: 2
Primary bedroom
- Features: Walk-In Closet(s)
- Level: First
- Dimensions: 17 x 16
Bedroom
- Level: First
- Dimensions: 15 x 12
Bedroom
- Level: First
- Dimensions: 13 x 12
Kitchen
- Features: Eat-in Kitchen, Walk-In Pantry
- Level: First
- Dimensions: 15 x 14
Living room
- Level: First
- Dimensions: 24 x 18
Utility room
- Level: First
- Dimensions: 10 x 5
Heating
- Central, Electric
Cooling
- Central Air, Ceiling Fan(s), Electric
Appliances
- Included: Dishwasher, Electric Range, Electric Water Heater, Disposal, Microwave, Vented Exhaust Fan
Features
- Decorative/Designer Lighting Fixtures, Cable TV
- Flooring: Carpet, Ceramic Tile
- Has basement: No
- Has fireplace: No
Interior area
- Total interior livable area: 1,706 sqft
Video & virtual tour
Property
Parking
- Total spaces: 2
- Parking features: Garage, Garage Door Opener
- Attached garage spaces: 2
Features
- Levels: One
- Stories: 1
- Patio & porch: Covered
- Pool features: None
- Fencing: Fenced,Wood
Lot
- Size: 8,537.76 Square Feet
- Features: Back Yard, Interior Lot, Lawn, Subdivision, Few Trees
Details
- Parcel number: R848500c02501
Construction
Type & style
- Home type: SingleFamily
- Architectural style: Traditional,Detached
- Property subtype: Single Family Residence
Materials
- Brick
Condition
- Year built: 2005
Utilities & green energy
- Sewer: Public Sewer
- Water: Public
- Utilities for property: Sewer Available, Water Available, Cable Available
Green energy
- Energy efficient items: Appliances, Thermostat, Windows
Community & HOA
Community
- Features: Curbs, Sidewalks
- Security: Security System, Smoke Detector(s)
- Subdivision: Birmingham Farms 14a
HOA
- Has HOA: Yes
- Services included: Association Management
- HOA name: TBD
- HOA phone: 111-111-1212
Location
- Region: Wylie
Financial & listing details
- Price per square foot: $197/sqft
- Tax assessed value: $343,366
- Date on market: 10/26/2025
- Cumulative days on market: 138 days
Estimated market value
Not available
Estimated sales range
Not available
Not available
Price history
Price history
| Date | Event | Price |
|---|---|---|
| 10/26/2025 | Listed for sale | $336,000-1.5%$197/sqft |
Source: NTREIS #21096714 Report a problem | ||
| 10/25/2025 | Listing removed | $341,000$200/sqft |
Source: NTREIS #21012341 Report a problem | ||
| 7/25/2025 | Listed for sale | $341,000+167.5%$200/sqft |
Source: NTREIS #21012341 Report a problem | ||
| 2/17/2015 | Listing removed | $1,400$1/sqft |
Source: RE/MAX Dallas Suburbs #13076116 Report a problem | ||
| 2/14/2015 | Sold | -- |
Source: Agent Provided Report a problem | ||
Public tax history
Public tax history
| Year | Property taxes | Tax assessment |
|---|---|---|
| 2025 | -- | $343,366 +3.6% |
| 2024 | $6,543 -9.9% | $331,286 -9.5% |
| 2023 | $7,258 +6.5% | $366,224 +17.9% |
Find assessor info on the county website
BuyAbility℠ payment
Est. payment
$2,153/mo
Principal & interest
$1629
Property taxes
$406
Home insurance
$118
Climate risks
Neighborhood: Birmingham Farms
Nearby schools
GreatSchools rating
- 8/10Davis Intermediate SchoolGrades: 5-6Distance: 0.2 mi
- 10/10Frank Mcmillan Junior High SchoolGrades: 7-8Distance: 0.2 mi
- 9/10Wylie High SchoolGrades: 9-12Distance: 1.6 mi
Schools provided by the listing agent
- Elementary: Dodd
- High: Wylie
- District: Wylie ISD
Source: NTREIS. This data may not be complete. We recommend contacting the local school district to confirm school assignments for this home.
- Loading
- Loading
