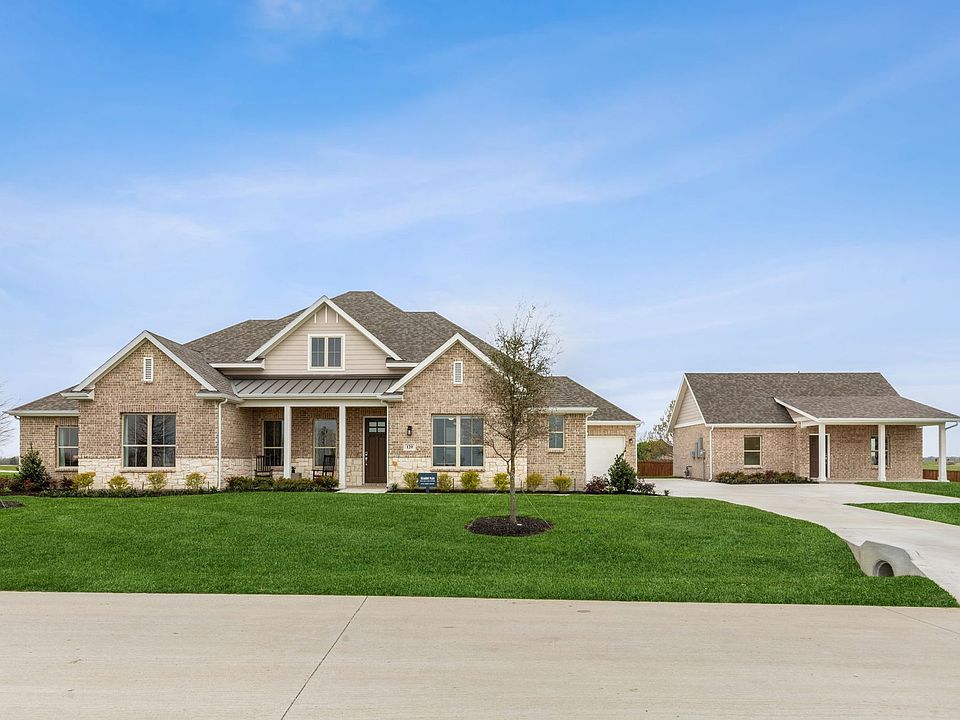Band New Home on 1 Acre Backing to Scenic Ranchland. Thoughtfully designed and built by, award winning, Centre Living Homes.
Welcome to your dream home! Nestled on a full acre of serene land, this beautiful 5-bedroom with study, 2-story home, offers the perfect blend of comfort, privacy, and natural beauty. Enjoy sweeping views of open skies and rolling pastures as this property backs directly to a tranquil cattle ranch—no rear neighbors, just peace and wide-open space. Inside, you’ll find a thoughtfully designed layout featuring a spacious kitchen, inviting living and dining areas, and generous bedroom sizes ideal for families, guests, or work-from-home flexibility. Large windows throughout fill the home with natural light and frame picturesque country views. Step outside to enjoy morning coffee or evening sunsets on your patio, with plenty of room for a garden, play area, or future pool. With its combination of rural charm and modern convenience, this home is a rare find for those seeking space, privacy, and a connection to the land—all just minutes from downtown Waxahachie.
New construction
$549,900
721 Prairie Look Ave, Waxahachie, TX 75165
5beds
3,160sqft
Single Family Residence
Built in 2024
1 Acres Lot
$549,000 Zestimate®
$174/sqft
$58/mo HOA
What's special
Picturesque country viewsPlay areaLarge windowsRoom for a gardenNatural lightSpacious kitchenBacking to scenic ranchland
Call: (903) 354-8559
- 73 days
- on Zillow |
- 814 |
- 79 |
Zillow last checked: 7 hours ago
Listing updated: August 20, 2025 at 02:04pm
Listed by:
Kristen Peters 0738433 214-598-4541,
Pinnacle Realty Advisors
Source: NTREIS,MLS#: 20964359
Travel times
Schedule tour
Select your preferred tour type — either in-person or real-time video tour — then discuss available options with the builder representative you're connected with.
Open houses
Facts & features
Interior
Bedrooms & bathrooms
- Bedrooms: 5
- Bathrooms: 4
- Full bathrooms: 3
- 1/2 bathrooms: 1
Primary bedroom
- Features: Dual Sinks, En Suite Bathroom, Garden Tub/Roman Tub, Walk-In Closet(s)
- Level: First
- Dimensions: 15 x 16
Bedroom
- Features: Walk-In Closet(s)
- Level: First
- Dimensions: 12 x 10
Bedroom
- Features: Walk-In Closet(s)
- Level: Second
- Dimensions: 12 x 17
Bedroom
- Features: Walk-In Closet(s)
- Level: Second
- Dimensions: 12 x 13
Bedroom
- Features: Walk-In Closet(s)
- Level: Second
- Dimensions: 12 x 11
Dining room
- Level: First
- Dimensions: 13 x 6
Kitchen
- Features: Kitchen Island, Walk-In Pantry
- Level: First
- Dimensions: 15 x 18
Living room
- Features: Fireplace
- Level: First
- Dimensions: 22 x 18
Office
- Features: Ceiling Fan(s)
- Level: First
- Dimensions: 12 x 13
Heating
- ENERGY STAR Qualified Equipment, Fireplace(s)
Cooling
- Ceiling Fan(s), ENERGY STAR Qualified Equipment
Appliances
- Included: Dishwasher, Electric Oven, Gas Cooktop, Disposal, Microwave, Tankless Water Heater
Features
- Kitchen Island, Open Floorplan, Walk-In Closet(s)
- Flooring: Carpet, Luxury Vinyl Plank, Tile
- Has basement: No
- Has fireplace: No
- Fireplace features: Gas, Gas Log, Gas Starter, Living Room
Interior area
- Total interior livable area: 3,160 sqft
Video & virtual tour
Property
Parking
- Total spaces: 3
- Parking features: Door-Multi, Door-Single, Driveway, Garage Faces Front, Garage, Garage Door Opener, Garage Faces Side
- Attached garage spaces: 3
- Has uncovered spaces: Yes
Features
- Levels: Two
- Stories: 2
- Patio & porch: Covered
- Exterior features: Rain Gutters
- Pool features: None
Lot
- Size: 1 Acres
- Features: Acreage, Native Plants, Pasture, Subdivision, Sprinkler System
Details
- Parcel number: 302234
Construction
Type & style
- Home type: SingleFamily
- Architectural style: Contemporary/Modern,Detached
- Property subtype: Single Family Residence
Materials
- Brick
- Foundation: Slab
- Roof: Composition
Condition
- New construction: Yes
- Year built: 2024
Details
- Builder name: Centre Living Homes
Utilities & green energy
- Sewer: Aerobic Septic
- Water: Rural
- Utilities for property: Electricity Available, Natural Gas Available, Septic Available, Separate Meters, Water Available
Green energy
- Energy efficient items: Appliances, Insulation, Lighting, Rain/Freeze Sensors, Thermostat, Water Heater, Windows
- Indoor air quality: Integrated Pest Management
- Water conservation: Low-Flow Fixtures
Community & HOA
Community
- Features: Community Mailbox
- Security: Smoke Detector(s)
- Subdivision: Ellis Ranch Estates
HOA
- Has HOA: Yes
- Services included: Association Management, Maintenance Grounds
- HOA fee: $700 annually
- HOA name: Neighborhood Management, Inc.
- HOA phone: 972-359-1548
Location
- Region: Waxahachie
Financial & listing details
- Price per square foot: $174/sqft
- Date on market: 6/9/2025
- Electric utility on property: Yes
About the community
#1 selling Acre Community in Ellis County for 2024! Ellis Ranch Estates is a 174 acre+ community split by an expansive creek area and greenbelt. While you feel tucked away in your own oasis, downtown Waxahachie is just minutes away and Downtown Dallas is a short thirty minutes.

120 Rancher Trail, Waxahachie, TX 75165
Source: Centre Living Homes
