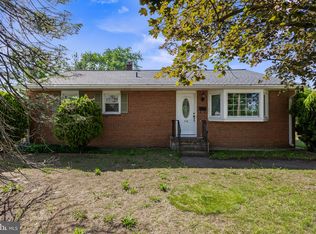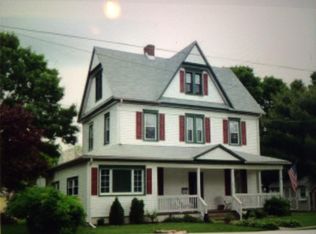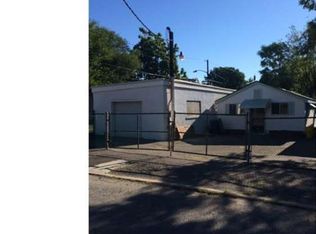Sold for $445,000
$445,000
721 Rancocas Ave, Riverside, NJ 08075
4beds
2,100sqft
Single Family Residence
Built in 1974
0.25 Acres Lot
$440,600 Zestimate®
$212/sqft
$3,706 Estimated rent
Home value
$440,600
$419,000 - $463,000
$3,706/mo
Zestimate® history
Loading...
Owner options
Explore your selling options
What's special
Welcome home to Riverside. This wonderfully maintained home is waiting for a new owner. The home features 4 bedrooms, 2 full bathrooms, and a powder room. There is a gas fireplace in the family room that leads into a fully updated kitchen with stainless steel appliances and granite countertops. There is even a sunroom with its own mini split heating and cooling unit, a wet bar, a mini fridge, an ice maker, and a kegerator. A walk-down from the sunroom to the patio and a huge fenced-in yard. Newer carpets upstairs and hardwood flooring throughout downstairs, and custom window shades. The main bathroom features heated flooring, and there is ample closet space in every room. A man-cave and storage in the basement, a cedar closet, and a walk-out to the back yard. The major systems, such as the HVAC and water heater, were replaced in 2021. There's even an irrigation system for the yard. Make your appointment today.
Zillow last checked: 8 hours ago
Listing updated: October 02, 2025 at 09:17am
Listed by:
Beata Lagares 856-904-4576,
HomeSmart First Advantage Realty,
Co-Listing Agent: Hakan Karahan 856-363-3000,
HomeSmart First Advantage Realty
Bought with:
Jean Andrade-Mendoza, 1974039
Keller Williams Premier
Source: Bright MLS,MLS#: NJBL2094268
Facts & features
Interior
Bedrooms & bathrooms
- Bedrooms: 4
- Bathrooms: 3
- Full bathrooms: 2
- 1/2 bathrooms: 1
- Main level bathrooms: 1
Basement
- Area: 0
Heating
- Forced Air, Natural Gas
Cooling
- Central Air, Natural Gas
Appliances
- Included: Microwave, Built-In Range, Dishwasher, Disposal, Oven/Range - Gas, Stainless Steel Appliance(s), Washer, Dryer, Exhaust Fan, Gas Water Heater
- Laundry: In Basement
Features
- Eat-in Kitchen, Kitchen Island, Bar, Ceiling Fan(s), Dry Wall
- Flooring: Hardwood, Carpet, Wood
- Windows: Skylight(s)
- Basement: Partially Finished,Walk-Out Access
- Number of fireplaces: 1
- Fireplace features: Brick
Interior area
- Total structure area: 2,100
- Total interior livable area: 2,100 sqft
- Finished area above ground: 2,100
- Finished area below ground: 0
Property
Parking
- Total spaces: 2
- Parking features: Driveway, Off Street
- Uncovered spaces: 2
Accessibility
- Accessibility features: None
Features
- Levels: Two
- Stories: 2
- Exterior features: Lawn Sprinkler, Extensive Hardscape
- Pool features: None
Lot
- Size: 0.25 Acres
- Dimensions: 70.00 x 158.00
Details
- Additional structures: Above Grade, Below Grade, Outbuilding
- Parcel number: 300230100017
- Zoning: R1
- Zoning description: Residential
- Special conditions: Standard
Construction
Type & style
- Home type: SingleFamily
- Architectural style: Colonial
- Property subtype: Single Family Residence
Materials
- Block
- Foundation: Block
- Roof: Asphalt
Condition
- Very Good
- New construction: No
- Year built: 1974
Utilities & green energy
- Electric: 200+ Amp Service
- Sewer: Public Sewer
- Water: Public
- Utilities for property: Cable Connected
Community & neighborhood
Location
- Region: Riverside
- Subdivision: Rancocas Heights
- Municipality: RIVERSIDE TWP
Other
Other facts
- Listing agreement: Exclusive Right To Sell
- Listing terms: Cash,Conventional,FHA,VA Loan
- Ownership: Fee Simple
Price history
| Date | Event | Price |
|---|---|---|
| 1/26/2026 | Listing removed | $4,000$2/sqft |
Source: Zillow Rentals Report a problem | ||
| 1/25/2026 | Listed for rent | $4,000+14.3%$2/sqft |
Source: Zillow Rentals Report a problem | ||
| 10/16/2025 | Listing removed | $3,500$2/sqft |
Source: Bright MLS #NJBL2097546 Report a problem | ||
| 10/10/2025 | Listed for rent | $3,500$2/sqft |
Source: Bright MLS #NJBL2097546 Report a problem | ||
| 10/2/2025 | Sold | $445,000+2.3%$212/sqft |
Source: | ||
Public tax history
| Year | Property taxes | Tax assessment |
|---|---|---|
| 2025 | $9,661 +2.6% | $235,400 |
| 2024 | $9,414 | $235,400 |
| 2023 | -- | $235,400 |
Find assessor info on the county website
Neighborhood: 08075
Nearby schools
GreatSchools rating
- 4/10M. Joan Pearson Elementary SchoolGrades: K-5Distance: 0.7 mi
- 4/10Walnut Street Middle SchoolGrades: 6-8Distance: 0.2 mi
Schools provided by the listing agent
- Elementary: Riverside E.s.
- Middle: Riverside M.s.
- High: Riverside H.s.
- District: Riverside Township Public Schools
Source: Bright MLS. This data may not be complete. We recommend contacting the local school district to confirm school assignments for this home.
Get a cash offer in 3 minutes
Find out how much your home could sell for in as little as 3 minutes with a no-obligation cash offer.
Estimated market value$440,600
Get a cash offer in 3 minutes
Find out how much your home could sell for in as little as 3 minutes with a no-obligation cash offer.
Estimated market value
$440,600


