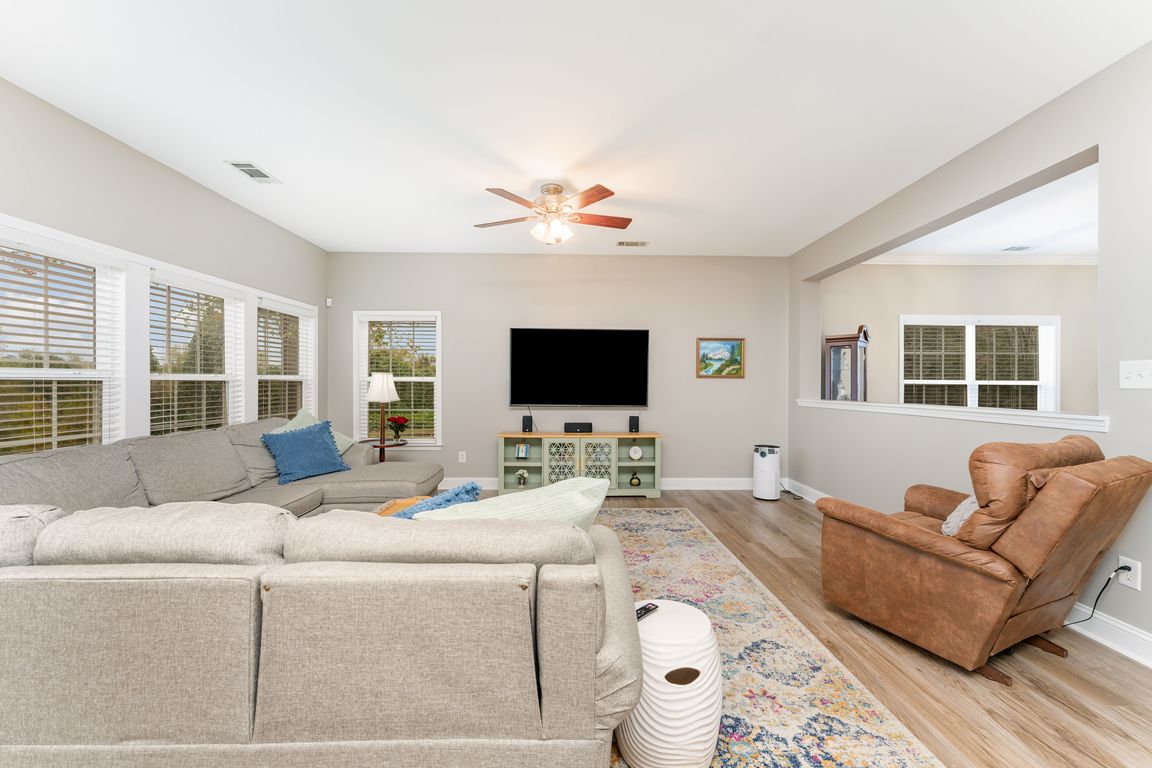
Active
$525,000
4beds
2,399sqft
721 Sandy Green Ct, Fort Mill, SC 29715
4beds
2,399sqft
Single family residence
Built in 2008
0.40 Acres
2 Attached garage spaces
$219 price/sqft
$960 annually HOA fee
What's special
Peaceful settingOpen green spaceQuiet cul-de-sacLuxury vinyl plank floorsSpacious and functional layoutOpen floor planPeaceful backyard
Discover a well-maintained, single-family home on a quiet cul-de-sac in a highly sought-after Fort Mill neighborhood. This property offers a peaceful setting and is conveniently located with easy access to the wider community and amenities. Key features of this 2008-built home include: A spacious and functional layout, providing ample room for ...
- 6 days |
- 973 |
- 45 |
Likely to sell faster than
Source: Canopy MLS as distributed by MLS GRID,MLS#: 4317564
Travel times
Living Room
Kitchen
Primary Bedroom
Zillow last checked: 8 hours ago
Listing updated: November 01, 2025 at 02:35pm
Listing Provided by:
Billy Shugart billy@shugartrealty.com,
Jason Mitchell Real Estate
Source: Canopy MLS as distributed by MLS GRID,MLS#: 4317564
Facts & features
Interior
Bedrooms & bathrooms
- Bedrooms: 4
- Bathrooms: 2
- Full bathrooms: 2
- Main level bedrooms: 4
Primary bedroom
- Level: Main
- Area: 328.02 Square Feet
- Dimensions: 18' 10" X 17' 5"
Bedroom s
- Level: Main
- Area: 163.08 Square Feet
- Dimensions: 15' 2" X 10' 9"
Bedroom s
- Level: Main
- Area: 208.77 Square Feet
- Dimensions: 10' 9" X 19' 5"
Bedroom s
- Level: Main
- Area: 175.27 Square Feet
- Dimensions: 9' 10" X 17' 10"
Bathroom full
- Level: Main
- Area: 107.04 Square Feet
- Dimensions: 8' 11" X 12' 0"
Bathroom full
- Level: Main
- Area: 99.93 Square Feet
- Dimensions: 8' 9" X 11' 5"
Dining area
- Level: Main
- Area: 200.16 Square Feet
- Dimensions: 16' 11" X 11' 10"
Great room
- Level: Main
- Area: 273.38 Square Feet
- Dimensions: 18' 9" X 14' 7"
Kitchen
- Features: Walk-In Pantry
- Level: Main
- Area: 250.67 Square Feet
- Dimensions: 12' 4" X 20' 4"
Laundry
- Level: Main
- Area: 47.71 Square Feet
- Dimensions: 6' 7" X 7' 3"
Living room
- Level: Main
- Area: 308.79 Square Feet
- Dimensions: 16' 11" X 18' 3"
Heating
- Forced Air, Heat Pump
Cooling
- Ceiling Fan(s), Central Air
Appliances
- Included: Dishwasher, Disposal, Electric Range, Electric Water Heater, Exhaust Fan, Microwave
- Laundry: Electric Dryer Hookup, Laundry Room, Main Level, Sink, Washer Hookup
Features
- Open Floorplan, Pantry, Walk-In Closet(s), Walk-In Pantry
- Flooring: Carpet, Vinyl
- Doors: Sliding Doors
- Windows: Insulated Windows
- Has basement: No
- Attic: Pull Down Stairs
Interior area
- Total structure area: 2,399
- Total interior livable area: 2,399 sqft
- Finished area above ground: 2,399
- Finished area below ground: 0
Video & virtual tour
Property
Parking
- Total spaces: 2
- Parking features: Driveway, Attached Garage, Garage Faces Front, Garage on Main Level
- Attached garage spaces: 2
- Has uncovered spaces: Yes
Features
- Levels: One
- Stories: 1
- Patio & porch: Front Porch
- Pool features: Community
Lot
- Size: 0.4 Acres
- Dimensions: 151*58*166*118*24*24
- Features: Cleared, Cul-De-Sac, Level
Details
- Additional structures: Shed(s)
- Parcel number: 7260401255
- Zoning: RD-I
- Special conditions: Standard
Construction
Type & style
- Home type: SingleFamily
- Architectural style: Transitional
- Property subtype: Single Family Residence
Materials
- Stone Veneer, Vinyl
- Foundation: Slab
- Roof: Composition
Condition
- New construction: No
- Year built: 2008
Utilities & green energy
- Sewer: Public Sewer
- Water: City
- Utilities for property: Electricity Connected, Underground Power Lines, Underground Utilities
Community & HOA
Community
- Features: Tennis Court(s)
- Subdivision: Madison Green
HOA
- Has HOA: Yes
- HOA fee: $960 annually
- HOA name: William Douglas Property Management
- HOA phone: 704-347-8900
Location
- Region: Fort Mill
Financial & listing details
- Price per square foot: $219/sqft
- Tax assessed value: $287,502
- Annual tax amount: $1,709
- Date on market: 10/30/2025
- Listing terms: Cash,Conventional
- Electric utility on property: Yes
- Road surface type: Concrete, Paved