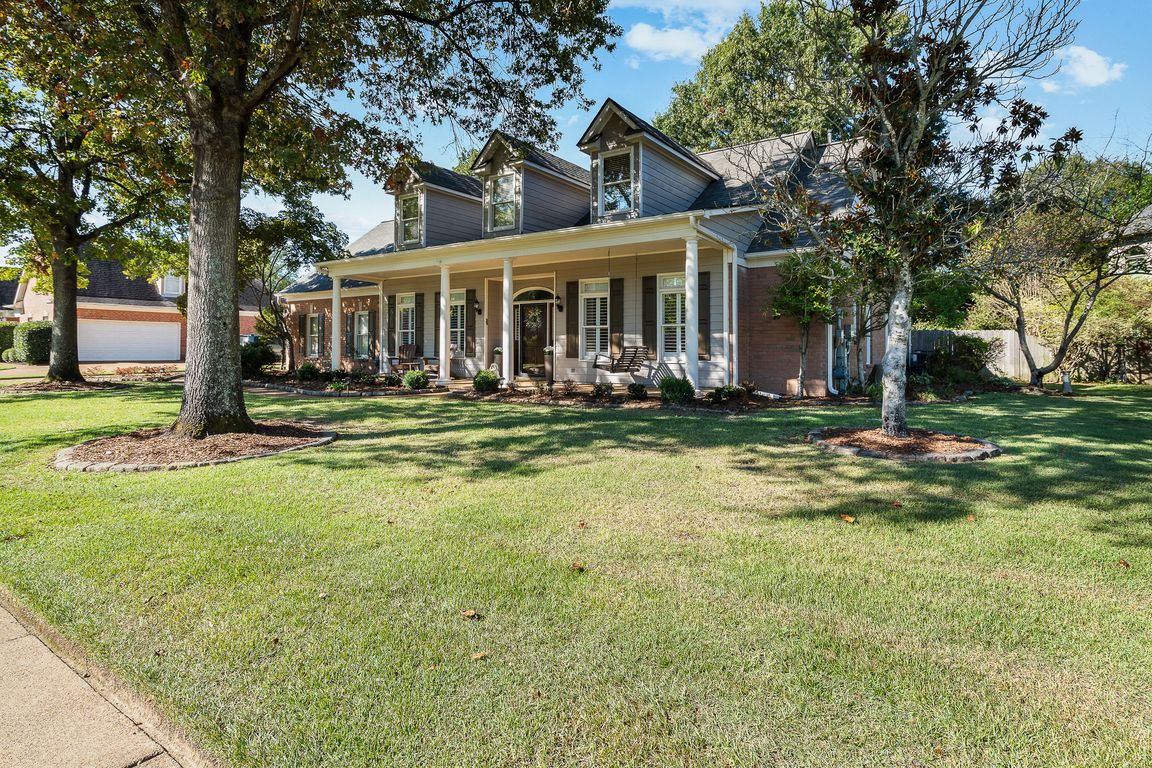Open: Sun 12:30pm-2pm

For sale
$549,000
4beds
3,112sqft
721 Sugarbush Cv N, Fisherville, TN 38017
4beds
3,112sqft
Single family residence
Built in 1996
0.37 Acres
2 Garage spaces
$176 price/sqft
What's special
Workshop with electricitySparkling in-ground poolQuiet covePlantation shuttersAll wood flooringGranite countertopsExpanded laundry room
Beautifully maintained 4BR, 3.5BA home with a bonus room in a quiet cove in the heart of Collierville! Thoughtfully designed with 2 bedrooms on the first floor, this home offers a functional & spacious layout. The backyard is a true retreat featuring a sparkling in-ground pool with new liner, covered lounge ...
- 8 days |
- 2,205 |
- 101 |
Likely to sell faster than
Source: MAAR,MLS#: 10208295
Travel times
Living Room
Kitchen
Primary Bedroom
Zillow last checked: 7 hours ago
Listing updated: October 26, 2025 at 06:30pm
Listed by:
Melissa W Reed,
BHHS McLemore & Co. Realty 901-701-7555
Source: MAAR,MLS#: 10208295
Facts & features
Interior
Bedrooms & bathrooms
- Bedrooms: 4
- Bathrooms: 4
- Full bathrooms: 3
- 1/2 bathrooms: 1
Rooms
- Room types: Bonus Room, Attic
Primary bedroom
- Features: Walk-In Closet(s), Smooth Ceiling, Hardwood Floor
- Level: First
- Area: 196
- Dimensions: 14 x 14
Bedroom 2
- Features: Shared Bath, Smooth Ceiling, Hardwood Floor
- Level: First
- Area: 154
- Dimensions: 14 x 11
Bedroom 3
- Features: Walk-In Closet(s), Shared Bath, Carpet
- Level: Second
- Area: 156
- Dimensions: 13 x 12
Bedroom 4
- Features: Walk-In Closet(s), Shared Bath, Carpet
- Level: Second
- Area: 156
- Dimensions: 13 x 12
Primary bathroom
- Features: Double Vanity, Separate Shower, Tile Floor, Full Bath
Dining room
- Features: Separate Dining Room
- Area: 154
- Dimensions: 14 x 11
Kitchen
- Features: Eat-in Kitchen, Breakfast Bar, Pantry
- Area: 390
- Dimensions: 26 x 15
Living room
- Features: Separate Living Room
- Area: 340
- Dimensions: 20 x 17
Office
- Level: Second
Bonus room
- Area: 432
- Dimensions: 16 x 27
Den
- Width: 0
Heating
- Central
Cooling
- Central Air
Appliances
- Included: Range/Oven, Self Cleaning Oven, Double Oven, Microwave
- Laundry: Laundry Room
Features
- 1 or More BR Down, Primary Down, Vaulted/Coffered Primary, Renovated Bathroom, Luxury Primary Bath, Double Vanity Bath, Separate Tub & Shower, Full Bath Down, Half Bath Down, Smooth Ceiling, Textured Ceiling, High Ceilings, Vaulted/Coff/Tray Ceiling, Walk-In Closet(s), Living Room, Dining Room, Kitchen, Primary Bedroom, 2nd Bedroom, 1/2 Bath, 2 or More Baths, Laundry Room, 3rd Bedroom, 4th or More Bedrooms, 1 Bath, Office, Bonus Room, Square Feet Source: AutoFill (MAARdata) or Public Records (Cnty Assessor Site)
- Flooring: Part Hardwood, Part Carpet, Tile
- Doors: Storm Door(s)
- Windows: Wood Frames, Window Treatments
- Attic: Walk-In
- Number of fireplaces: 1
- Fireplace features: Ventless, Living Room, Gas Log
Interior area
- Total interior livable area: 3,112 sqft
Video & virtual tour
Property
Parking
- Total spaces: 2
- Parking features: Driveway/Pad, Workshop in Garage, Garage Door Opener, Garage Faces Side
- Has garage: Yes
- Covered spaces: 2
- Has uncovered spaces: Yes
Features
- Stories: 1.5
- Patio & porch: Porch, Covered Patio
- Exterior features: Auto Lawn Sprinkler, Sidewalks
- Has private pool: Yes
- Pool features: Pool Cleaning Equipment, In Ground
- Fencing: Wood,Wood Fence
- Waterfront features: Cove
Lot
- Size: 0.37 Acres
- Dimensions: 15975 SF 141 x 164
- Features: Some Trees, Level, Professionally Landscaped
Details
- Additional structures: Gazebo, Workshop
- Parcel number: C0245X D00056
Construction
Type & style
- Home type: SingleFamily
- Architectural style: Traditional
- Property subtype: Single Family Residence
Materials
- Brick Veneer, Wood/Composition
- Foundation: Slab
- Roof: Composition Shingles
Condition
- New construction: No
- Year built: 1996
Utilities & green energy
- Sewer: Public Sewer
- Water: Public
Community & HOA
Community
- Security: Burglar Alarm
- Subdivision: Planters Ridge Pd Sec 2
Location
- Region: Fisherville
Financial & listing details
- Price per square foot: $176/sqft
- Tax assessed value: $423,500
- Annual tax amount: $5,537
- Price range: $549K - $549K
- Date on market: 10/24/2025
- Listing terms: Conventional,FHA,VA Loan