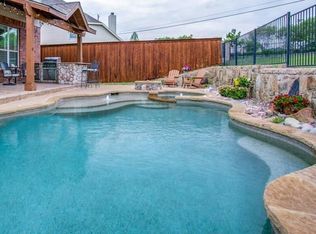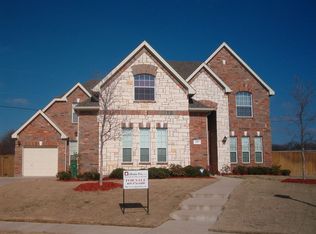Sold on 08/14/25
Price Unknown
721 Table Rock Dr, Prosper, TX 75078
4beds
3,470sqft
Single Family Residence
Built in 2003
0.29 Acres Lot
$693,900 Zestimate®
$--/sqft
$4,098 Estimated rent
Home value
$693,900
$659,000 - $736,000
$4,098/mo
Zestimate® history
Loading...
Owner options
Explore your selling options
What's special
*** SELLER CONCESSION OFFERED *** Impeccably cared-for home located in the highly sought-after Preston Lakes neighborhood of Prosper, boasting oversized living spaces and an abundance of natural light. This 4-bedroom, 2.5-bathroom home is the perfect blend of comfort, functionality, and elegance. Inside, you'll find an impressive study with built-in shelving, a spacious family room anchored by a cozy fireplace, and a large upstairs game room perfect for entertaining. The gourmet island kitchen is a chef’s dream, featuring extensive cabinetry, ample counter space, a gas cooktop, and double ovens. The updated primary suite offers a spa-like retreat with a seamless glass shower, separate vanities, and a garden tub. Throughout the home, you'll appreciate high-end finishes, including extensive hardwood flooring, newly installed ceiling fans, and plantation shutters. Step outside to your own private backyard oasis, complete with a custom pool, posh covered patio, and lush landscaping — all backing to a peaceful neighborhood park. The home is also conveniently located near excellent shopping and dining options.
Additional highlights include a one-year-old Level 3 hail-resistant roof, a 3-car garage (with separate 2-car and 1-car attached), and fresh paint.
Zillow last checked: 8 hours ago
Listing updated: October 17, 2025 at 09:22am
Listed by:
Michelle Williams 0682217 972-898-5741,
Monica Maynard 972-898-5741
Bought with:
David Siller
JPAR Dallas
Source: NTREIS,MLS#: 20904337
Facts & features
Interior
Bedrooms & bathrooms
- Bedrooms: 4
- Bathrooms: 3
- Full bathrooms: 2
- 1/2 bathrooms: 1
Primary bedroom
- Features: Ceiling Fan(s), En Suite Bathroom, Jetted Tub, Separate Shower, Walk-In Closet(s)
- Level: First
- Dimensions: 14 x 19
Bedroom
- Features: Ceiling Fan(s), Walk-In Closet(s)
- Level: Second
- Dimensions: 12 x 13
Bedroom
- Features: Ceiling Fan(s), Walk-In Closet(s)
- Level: Second
- Dimensions: 13 x 13
Bedroom
- Features: Ceiling Fan(s), Walk-In Closet(s)
- Level: Second
- Dimensions: 12 x 13
Breakfast room nook
- Features: Built-in Features
- Level: First
- Dimensions: 13 x 13
Dining room
- Level: First
- Dimensions: 10 x 13
Game room
- Level: Second
- Dimensions: 13 x 17
Kitchen
- Features: Breakfast Bar, Built-in Features, Eat-in Kitchen, Kitchen Island, Solid Surface Counters, Walk-In Pantry
- Level: First
- Dimensions: 14 x 17
Living room
- Features: Ceiling Fan(s), Fireplace
- Level: First
- Dimensions: 19 x 20
Office
- Features: Built-in Features, Ceiling Fan(s)
- Level: First
- Dimensions: 11 x 11
Utility room
- Features: Built-in Features, Utility Room
- Level: First
- Dimensions: 7 x 9
Heating
- Central, Fireplace(s)
Cooling
- Central Air, Ceiling Fan(s)
Appliances
- Included: Double Oven, Dryer, Dishwasher, Electric Oven, Gas Cooktop, Disposal, Microwave, Washer
- Laundry: Washer Hookup, Electric Dryer Hookup, Gas Dryer Hookup, Laundry in Utility Room, Stacked
Features
- Built-in Features, Cathedral Ceiling(s), Decorative/Designer Lighting Fixtures, Eat-in Kitchen, High Speed Internet, Kitchen Island, Multiple Staircases, Pantry, Cable TV, Vaulted Ceiling(s), Wired for Data, Walk-In Closet(s), Wired for Sound
- Windows: Shutters
- Has basement: No
- Number of fireplaces: 1
- Fireplace features: Family Room
Interior area
- Total interior livable area: 3,470 sqft
Property
Parking
- Total spaces: 3
- Parking features: Garage Faces Front, Garage, Garage Door Opener, Garage Faces Side
- Attached garage spaces: 3
Features
- Levels: Two
- Stories: 2
- Patio & porch: Covered
- Exterior features: Rain Gutters
- Pool features: In Ground, Outdoor Pool, Pool, Pool Sweep, Waterfall
- Has spa: Yes
- Spa features: Hot Tub
- Has view: Yes
- View description: Park/Greenbelt
Lot
- Size: 0.29 Acres
- Features: Sprinkler System
Details
- Parcel number: R803200B00801
Construction
Type & style
- Home type: SingleFamily
- Architectural style: Traditional,Detached
- Property subtype: Single Family Residence
Materials
- Concrete
- Foundation: Slab
- Roof: Composition
Condition
- Year built: 2003
Utilities & green energy
- Sewer: Public Sewer
- Utilities for property: Natural Gas Available, Sewer Available, Separate Meters, Underground Utilities, Water Available, Cable Available
Community & neighborhood
Community
- Community features: Curbs, Sidewalks
Location
- Region: Prosper
- Subdivision: Preston Lakes
HOA & financial
HOA
- Has HOA: Yes
- HOA fee: $164 quarterly
- Services included: Association Management, Maintenance Grounds
- Association name: SBB Management
- Association phone: 972-960-2800
Other
Other facts
- Listing terms: Cash,Conventional,FHA,Texas Vet,VA Loan
Price history
| Date | Event | Price |
|---|---|---|
| 8/14/2025 | Sold | -- |
Source: NTREIS #20904337 | ||
| 7/23/2025 | Pending sale | $710,000$205/sqft |
Source: NTREIS #20904337 | ||
| 7/15/2025 | Contingent | $710,000$205/sqft |
Source: NTREIS #20904337 | ||
| 7/1/2025 | Price change | $710,000-1.4%$205/sqft |
Source: NTREIS #20904337 | ||
| 6/14/2025 | Price change | $720,000-0.7%$207/sqft |
Source: NTREIS #20904337 | ||
Public tax history
| Year | Property taxes | Tax assessment |
|---|---|---|
| 2025 | -- | $693,685 -1% |
| 2024 | $11,912 -4.8% | $700,872 -3.4% |
| 2023 | $12,511 -0.7% | $725,475 +16.4% |
Find assessor info on the county website
Neighborhood: Preston Lakes
Nearby schools
GreatSchools rating
- 7/10Judy Rucker Elementary SchoolGrades: PK-5Distance: 1.1 mi
- 8/10Reynolds Middle SchoolGrades: 6-8Distance: 0.6 mi
- 7/10Prosper High SchoolGrades: 9-12Distance: 0.9 mi
Schools provided by the listing agent
- Elementary: Judy Rucker
- Middle: Reynolds
- High: Prosper
- District: Prosper ISD
Source: NTREIS. This data may not be complete. We recommend contacting the local school district to confirm school assignments for this home.
Get a cash offer in 3 minutes
Find out how much your home could sell for in as little as 3 minutes with a no-obligation cash offer.
Estimated market value
$693,900
Get a cash offer in 3 minutes
Find out how much your home could sell for in as little as 3 minutes with a no-obligation cash offer.
Estimated market value
$693,900

