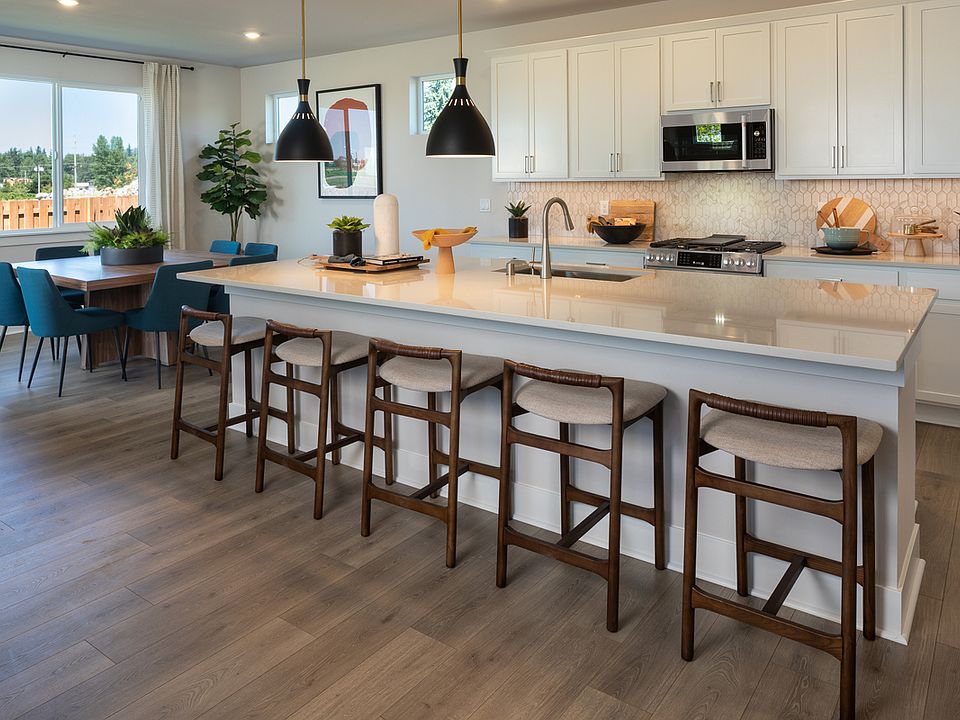New Construction - January Completion! Built by America's Most Trusted Homebuilder. Welcome to The Orchid at 721 Weaver Drive E in Sunrise Vista. Step through the porch into a retreat. Two bedrooms and a full bathroom sit across from the two-car garage and laundry room. Continue into the home, where a great room opens to a dining area and kitchen. The primary suite features a walk-in closet and full bath. With Mount Rainier and Crystal Mountain on the horizon, you’ll enjoy endless adventures! Additional Highlights Include: fireplace, deluxe shower in primary, and covered patio. Builder broker registration policy requires, if represented, your broker register you with Community Site agent prior to OR with you, on your 1st visit. MLS#2421481
Active
Special offer
$649,999
721 Weaver Drive E, Enumclaw, WA 98022
3beds
1,545sqft
Est.:
Single Family Residence
Built in 2025
5,871.89 Square Feet Lot
$649,900 Zestimate®
$421/sqft
$65/mo HOA
What's special
Covered patioPrimary suiteWalk-in closetGreat roomDining area
Call: (253) 518-3810
- 116 days |
- 61 |
- 1 |
Zillow last checked: 8 hours ago
Listing updated: November 25, 2025 at 11:56am
Listed by:
Joshua W. Gentry,
Cascadian King Company, L.L.C.
Source: NWMLS,MLS#: 2421481
Travel times
Schedule tour
Select your preferred tour type — either in-person or real-time video tour — then discuss available options with the builder representative you're connected with.
Facts & features
Interior
Bedrooms & bathrooms
- Bedrooms: 3
- Bathrooms: 2
- Full bathrooms: 2
- Main level bathrooms: 2
- Main level bedrooms: 3
Primary bedroom
- Level: Main
Bedroom
- Level: Main
Bedroom
- Level: Main
Bathroom full
- Level: Main
Bathroom full
- Level: Main
Great room
- Level: Main
Heating
- Fireplace, Heat Pump, Electric
Cooling
- Central Air
Appliances
- Included: Dishwasher(s), Microwave(s), Stove(s)/Range(s), Water Heater: Electric, Water Heater Location: Garage
Features
- Flooring: Carpet
- Basement: None
- Number of fireplaces: 1
- Fireplace features: Electric, Main Level: 1, Fireplace
Interior area
- Total structure area: 1,545
- Total interior livable area: 1,545 sqft
Property
Parking
- Total spaces: 2
- Parking features: Attached Garage
- Attached garage spaces: 2
Features
- Levels: One
- Stories: 1
- Patio & porch: Fireplace, Water Heater
Lot
- Size: 5,871.89 Square Feet
- Features: Corner Lot
Details
- Parcel number: SV50
- Special conditions: Standard
Construction
Type & style
- Home type: SingleFamily
- Architectural style: Craftsman
- Property subtype: Single Family Residence
Materials
- Cement Planked, Cement Plank
- Roof: Composition
Condition
- Under Construction
- New construction: Yes
- Year built: 2025
Details
- Builder name: Taylor Morrison
Utilities & green energy
- Sewer: Sewer Connected
- Water: Public
Community & HOA
Community
- Subdivision: Sunrise Vista
HOA
- Services included: Common Area Maintenance
- HOA fee: $65 monthly
- HOA phone: 425-247-3995
Location
- Region: Enumclaw
Financial & listing details
- Price per square foot: $421/sqft
- Annual tax amount: $6,500
- Date on market: 8/14/2025
- Cumulative days on market: 118 days
- Listing terms: Cash Out,Conventional,FHA,USDA Loan,VA Loan
- Inclusions: Dishwasher(s), Microwave(s), Stove(s)/Range(s)
About the community
PlaygroundParkViews
Wake up to gorgeous views every day at Sunrise Vista in Enumclaw, WA. Mount Rainier and Crystal Mountain stretch across the horizon, giving you quick access to golden sunsets, peaceful nature walks and outdoor adventures. New homes are one-and-two-story with up to 4 bedrooms, 2 1/2 bathrooms and array of options to personalize your space.
Find more reasons to love our new homes for sale in Enumclaw, WA, below.
100% USDA Financing
Enjoy unique advantages as compared to other offers when using Taylor Morrison Home Funding, Inc.Source: Taylor Morrison

