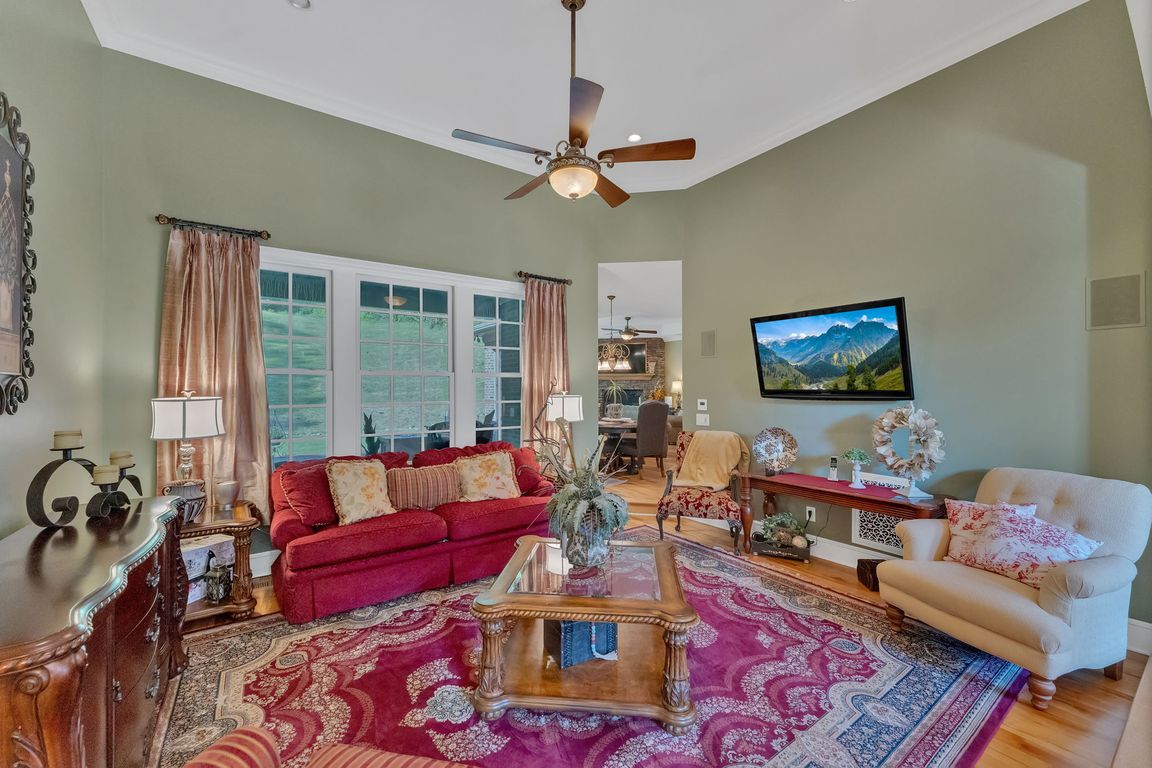
For salePrice cut: $25K (7/22)
$1,524,000
4beds
3,333sqft
721 Will Glenn Road, Sugar Grove, NC 28679
4beds
3,333sqft
Single family residence
Built in 2009
47.41 Acres
2 Attached garage spaces
$457 price/sqft
What's special
Double-sided fireplaceBreathtaking mountain viewsFlat pastureEquestrian estateGame roomGourmet kitchenMassive flagstone fireplace
Introducing a rare opportunity to own a stunning custom mountain home in Sugar Grove, offering the seamless blend of convenience, privacy and luxury. Just outside downtown Boone, this exquisite property features over 47 acres of wooded and pastured land, well suited for an equestrian estate or a secluded family compound. With ...
- 396 days |
- 373 |
- 4 |
Source: High Country AOR,MLS#: 251815 Originating MLS: High Country Association of Realtors Inc.
Originating MLS: High Country Association of Realtors Inc.
Travel times
Living Room
Kitchen
Primary Bedroom
Zillow last checked: 7 hours ago
Listing updated: July 22, 2025 at 01:02pm
Listed by:
Jessica Auten 828-406-2937,
Premier Sotheby's International Realty- Banner Elk
Source: High Country AOR,MLS#: 251815 Originating MLS: High Country Association of Realtors Inc.
Originating MLS: High Country Association of Realtors Inc.
Facts & features
Interior
Bedrooms & bathrooms
- Bedrooms: 4
- Bathrooms: 4
- Full bathrooms: 3
- 1/2 bathrooms: 1
Heating
- Electric, Fireplace(s), Heat Pump
Cooling
- Central Air, Heat Pump, 2 Units
Appliances
- Included: Dryer, Dishwasher, Electric Cooktop, Exhaust Fan, Electric Range, Electric Water Heater, Microwave, Refrigerator, Washer
- Laundry: Washer Hookup, Dryer Hookup, Main Level
Features
- Attic, Tray Ceiling(s), Central Vacuum, Jetted Tub, Sound System, Vaulted Ceiling(s), Wired for Sound, Window Treatments
- Windows: Double Pane Windows, Window Treatments
- Basement: Crawl Space
- Number of fireplaces: 2
- Fireplace features: Two, Gas, Masonry, Vented, Propane
Interior area
- Total structure area: 3,333
- Total interior livable area: 3,333 sqft
- Finished area above ground: 3,333
- Finished area below ground: 0
Video & virtual tour
Property
Parking
- Total spaces: 2
- Parking features: Attached, Driveway, Detached, Garage, Two Car Garage, Paved, Private, Three or more Spaces
- Attached garage spaces: 2
Features
- Levels: Two
- Stories: 2
- Patio & porch: Open
- Exterior features: Fire Pit, Horse Facilities, Out Building(s), Other, See Remarks, Paved Driveway
- Fencing: Full
- Has view: Yes
- View description: Trees/Woods
Lot
- Size: 47.41 Acres
Details
- Additional structures: Barn(s), Outbuilding
- Parcel number: 1963409846000
- Horse amenities: Horses Allowed
Construction
Type & style
- Home type: SingleFamily
- Architectural style: Traditional
- Property subtype: Single Family Residence
Materials
- Brick, Masonry, Stucco
- Roof: Architectural,Shingle
Condition
- Year built: 2009
Details
- Warranty included: Yes
Utilities & green energy
- Electric: Generator
- Sewer: Septic Permit 4 Bedroom
- Water: Private, Well
- Utilities for property: High Speed Internet Available
Community & HOA
Community
- Features: Trails/Paths, Long Term Rental Allowed, Short Term Rental Allowed
- Security: Security System
- Subdivision: None
HOA
- Has HOA: No
Location
- Region: Sugar Grove
Financial & listing details
- Price per square foot: $457/sqft
- Tax assessed value: $1,264,700
- Annual tax amount: $4,757
- Date on market: 9/5/2024
- Listing terms: Cash,Conventional,New Loan
- Road surface type: Gravel