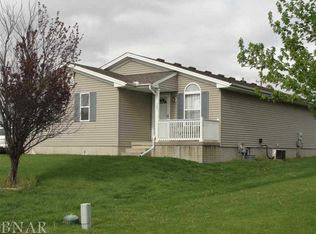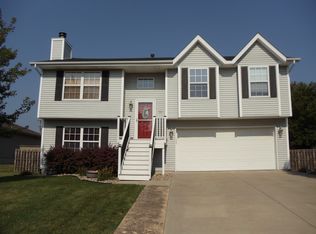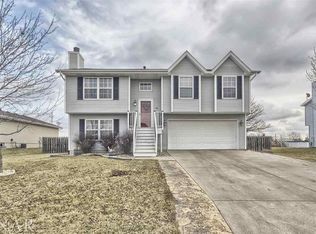Charming house on corner lot in Danvers. This 3 bedroom, 2 bath house has been beautifully remodeled and is move in ready! Home features an open concept feel that flows freely throughout. Basement is framed and ready for finishing with a rough in for a 3rd bathroom a 4th bedroom and an additional family room and more! New high efficiency furnace and insulated garage door in 2013. Kitchen and bathrooms were remodeled this past winter and gives this home a ton of charm. Come check out this beautiful home in a quiet neighborhood before it sells fast!
This property is off market, which means it's not currently listed for sale or rent on Zillow. This may be different from what's available on other websites or public sources.



