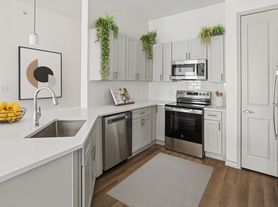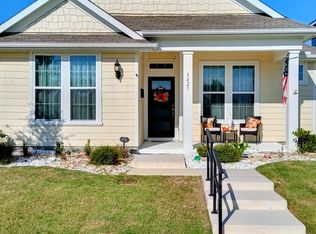Beautifully updated single story house located in the heart of Rowlett's sought after Princeton park community. This house features 3 bed rooms, 2 bathrooms and 2 car garage with a living space of 1474 sq. Ft. This house is open layout. Beautifully updated single story house located in the heart of Rowlett's sought after Princeton park community. This house features 3 bed rooms, 2 bathrooms and 2 car garage with a living space of 1474 sq. Ft. This house is open layout with new energy efficient windows, remodeled kitchen with modern finishes, generous cabinetry. Step outside to enjoy the covered back patio, a large backyard and a storage shed. Small pets allowed with restrictions(Pet Deposit required). Section 8 Applicants are w For more properties like this visit Affordable Housing.
House for rent
$2,992/mo
7210 Dartmouth Dr, Rowlett, TX 75089
3beds
1,474sqft
Price may not include required fees and charges.
Single family residence
Available now
-- Pets
-- A/C
-- Laundry
-- Parking
-- Heating
What's special
Large backyardCovered back patioNew energy efficient windowsGenerous cabinetryOpen layout
- 14 days |
- -- |
- -- |
Travel times
Zillow can help you save for your dream home
With a 6% savings match, a first-time homebuyer savings account is designed to help you reach your down payment goals faster.
Offer exclusive to Foyer+; Terms apply. Details on landing page.
Facts & features
Interior
Bedrooms & bathrooms
- Bedrooms: 3
- Bathrooms: 2
- Full bathrooms: 2
Interior area
- Total interior livable area: 1,474 sqft
Property
Parking
- Details: Contact manager
Details
- Parcel number: 44016410050360000
Construction
Type & style
- Home type: SingleFamily
- Property subtype: Single Family Residence
Condition
- Year built: 1992
Community & HOA
Location
- Region: Rowlett
Financial & listing details
- Lease term: Contact For Details
Price history
| Date | Event | Price |
|---|---|---|
| 10/13/2025 | Listed for rent | $2,992$2/sqft |
Source: Zillow Rentals | ||
| 7/31/2025 | Sold | -- |
Source: NTREIS #20901051 | ||
| 6/9/2025 | Pending sale | $325,500$221/sqft |
Source: NTREIS #20901051 | ||
| 5/30/2025 | Contingent | $325,500$221/sqft |
Source: NTREIS #20901051 | ||
| 4/11/2025 | Listed for sale | $325,500$221/sqft |
Source: NTREIS #20901051 | ||

