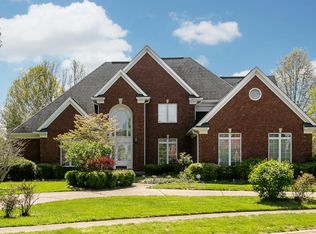Sold for $1,025,000 on 10/06/25
$1,025,000
7210 Hunters Run Dr, Prospect, KY 40059
4beds
6,137sqft
Single Family Residence
Built in 1998
0.63 Acres Lot
$1,027,800 Zestimate®
$167/sqft
$4,667 Estimated rent
Home value
$1,027,800
$976,000 - $1.08M
$4,667/mo
Zestimate® history
Loading...
Owner options
Explore your selling options
What's special
Fresh new décor. Take another look. Perfectly situated on a quiet cul-de-sac .628 acre lot on one of the loveliest streets in Sutherland. Elegance, style and convenience await you in this truly well maintained home. Built by Stan Humphrey, this is an example of excellence in workmanship and features. 1.5 story design, 4 bedrooms, a 1st-floor primary , 4.5 baths, and a spacious 3 car garage, all on a beautifully landscaped private lot. Offering an expansive 6000+ sq ft of refined living on all levels, this home isn't just a dwelling; it's a statement of luxury, comfort, safety and convenience. Rec. fam. and theater rooms w/full bath in basement. Extensive crown moldings and exceptionally maintained, the pride of ownership is evident in all areas of the home. This home is truly move in condition. circular driveway greets you leading to a 3 car side-entry garage and a front walkway to an ornamental cut glass entry to the home's foyer. This home is well-designed for family living and entertaining large groups. The large eat-in kitchen comes to life with an abundance of custom cabinets, a large dining area with bow window, views, tray ceiling details, built in pantries, stainless steel appliances and new granite countertops. A granite island offers ample space for preparation, serving and gathering, while custom cabinet lights add elegance and function. The large great room is accentuated with custom cabinets, custom arched entryways, fireplace, built-in surround sound speakers, arched atrium window and a high ceiling. The first-floor primary suite is oversized. Primary bath w/ separate tub shower and the walk-in closet has solid custom shelving. 3 bedroom and 2 full baths on the 2nd floor. One Br has a sitting room attached. Flex loft space
Zillow last checked: 8 hours ago
Listing updated: November 05, 2025 at 10:17pm
Listed by:
David Yunker 502-419-0994,
RE/MAX Properties East
Bought with:
Brandon R Jones, 219218
Lenihan Sotheby's International Realty
Source: GLARMLS,MLS#: 1697977
Facts & features
Interior
Bedrooms & bathrooms
- Bedrooms: 4
- Bathrooms: 5
- Full bathrooms: 4
- 1/2 bathrooms: 1
Primary bedroom
- Level: First
Bedroom
- Level: Second
Bedroom
- Level: Second
Bedroom
- Level: Second
Primary bathroom
- Level: First
Half bathroom
- Level: First
Full bathroom
- Level: Second
Full bathroom
- Level: Second
Dining room
- Level: First
Family room
- Level: First
Game room
- Level: Basement
Laundry
- Level: First
Living room
- Level: First
Loft
- Level: Second
Office
- Level: First
Other
- Level: Basement
Heating
- Forced Air, Natural Gas
Cooling
- Central Air
Features
- Basement: Partially Finished
- Has fireplace: No
Interior area
- Total structure area: 4,117
- Total interior livable area: 6,137 sqft
- Finished area above ground: 4,117
- Finished area below ground: 2,020
Property
Parking
- Total spaces: 3
- Parking features: Attached, Entry Side
- Attached garage spaces: 3
Features
- Stories: 2
- Patio & porch: Screened Porch, Deck
- Pool features: Association, Community
- Fencing: None
Lot
- Size: 0.63 Acres
- Features: Cul-De-Sac, Sidewalk
Details
- Parcel number: 301002300000
Construction
Type & style
- Home type: SingleFamily
- Architectural style: Traditional
- Property subtype: Single Family Residence
Materials
- Brick Veneer
- Foundation: Concrete Perimeter
- Roof: Shingle
Condition
- Year built: 1998
Utilities & green energy
- Sewer: Public Sewer
- Water: Public
- Utilities for property: Electricity Connected, Natural Gas Connected
Community & neighborhood
Location
- Region: Prospect
- Subdivision: Sutherland
HOA & financial
HOA
- Has HOA: Yes
- HOA fee: $1,550 annually
- Amenities included: Clubhouse, Playground, Pool
Price history
| Date | Event | Price |
|---|---|---|
| 10/6/2025 | Sold | $1,025,000-4.7%$167/sqft |
Source: | ||
| 9/21/2025 | Pending sale | $1,075,000$175/sqft |
Source: | ||
| 9/15/2025 | Contingent | $1,075,000$175/sqft |
Source: | ||
| 9/12/2025 | Listed for sale | $1,075,000-4.4%$175/sqft |
Source: | ||
| 9/10/2025 | Listing removed | $1,125,000$183/sqft |
Source: | ||
Public tax history
| Year | Property taxes | Tax assessment |
|---|---|---|
| 2021 | -- | $568,850 |
| 2020 | $6,100 | $568,850 |
| 2019 | $6,100 +3.4% | $568,850 |
Find assessor info on the county website
Neighborhood: 40059
Nearby schools
GreatSchools rating
- 8/10Dunn Elementary SchoolGrades: K-5Distance: 5.1 mi
- 5/10Kammerer Middle SchoolGrades: 6-8Distance: 4.9 mi
- 8/10Ballard High SchoolGrades: 9-12Distance: 5 mi

Get pre-qualified for a loan
At Zillow Home Loans, we can pre-qualify you in as little as 5 minutes with no impact to your credit score.An equal housing lender. NMLS #10287.
Sell for more on Zillow
Get a free Zillow Showcase℠ listing and you could sell for .
$1,027,800
2% more+ $20,556
With Zillow Showcase(estimated)
$1,048,356