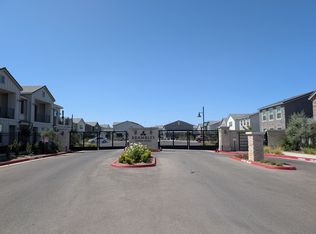This large 2 story home is in the gated community of Sierra View Estates'' and fully furnished. A tile entryway that steps down to the formal living and dining room. The living room has high ceilings, lots of windows, a fireplace and newer carpet. The family room has built in cabinets and french doors that access the back yard. In the kitchen there is a center island, a gas stove, dishwasher, microwave, built in oven, refrigerator and a sitting area with a kitchen nook. The kitchen has granite countertops and tile floors. There is a half bathroom downstairs. The home features a beautiful spiral staircase that leads you to the bedrooms upstairs. The master bedroom features french doors, a fireplace and walk in closet. The large master bathroom has a standing shower and a jacuzzi tub between his and her vanities, with a large walk-in closet. One of the bedrooms has a small balcony and its own full bathroom. A Jack and Jill bathroom is located between the other two bedrooms upstairs. The laundry room is located upstairs with appliances (as is), storage cabinets and sink for your convenience. The backyard has decorative pavers. There is a 3 car garage. Rental Insurance is Required.
House for rent
$3,250/mo
7210 N Michelle Ave, Fresno, CA 93720
4beds
3,089sqft
Price may not include required fees and charges.
Singlefamily
Available now
-- Pets
Central air
In unit laundry
2 Attached garage spaces parking
Fireplace
What's special
Spiral staircaseCenter islandHis and her vanitiesJack and jill bathroomLots of windowsWalk in closetTile floors
- 20 days
- on Zillow |
- -- |
- -- |
Travel times
Looking to buy when your lease ends?
Consider a first-time homebuyer savings account designed to grow your down payment with up to a 6% match & 4.15% APY.
Facts & features
Interior
Bedrooms & bathrooms
- Bedrooms: 4
- Bathrooms: 4
- Full bathrooms: 4
Rooms
- Room types: Family Room
Heating
- Fireplace
Cooling
- Central Air
Appliances
- Included: Dishwasher, Disposal, Microwave, Refrigerator
- Laundry: In Unit, Inside
Features
- Family Room, Walk In Closet
- Flooring: Carpet, Tile
- Has fireplace: Yes
Interior area
- Total interior livable area: 3,089 sqft
Property
Parking
- Total spaces: 2
- Parking features: Attached, Covered
- Has attached garage: Yes
- Details: Contact manager
Features
- Stories: 2
- Exterior features: Family Room, Gas Appliances, Inside, Lot Features: Urban, Sprinklers In Front, Sprinklers In Front, Urban, Walk In Closet
Details
- Parcel number: 40429116
Construction
Type & style
- Home type: SingleFamily
- Property subtype: SingleFamily
Materials
- Roof: Tile
Condition
- Year built: 1996
Community & HOA
Location
- Region: Fresno
Financial & listing details
- Lease term: Contact For Details
Price history
| Date | Event | Price |
|---|---|---|
| 7/15/2025 | Listed for rent | $3,250+41.3%$1/sqft |
Source: Fresno MLS #633827 | ||
| 6/28/2017 | Listing removed | $2,300$1/sqft |
Source: Zillow Rental Manager | ||
| 6/14/2017 | Listed for rent | $2,300$1/sqft |
Source: Zillow Rental Manager | ||
| 1/1/2015 | Listing removed | $450,000$146/sqft |
Source: CENTURY 21 Ditton Realty #YG14227247 | ||
| 10/24/2014 | Price change | $450,000-6.2%$146/sqft |
Source: Century 21 Ditton Realty #434594 | ||
![[object Object]](https://photos.zillowstatic.com/fp/3fe12638539bd4e350b5dfc3d18264db-p_i.jpg)
