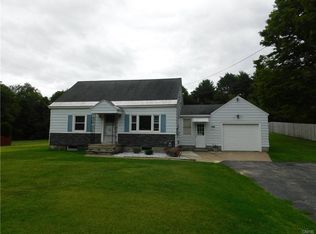Closed
$159,900
7210 Rickmeyer Rd, Rome, NY 13440
2beds
1,024sqft
Single Family Residence
Built in 1948
1 Acres Lot
$162,700 Zestimate®
$156/sqft
$1,773 Estimated rent
Home value
$162,700
$140,000 - $189,000
$1,773/mo
Zestimate® history
Loading...
Owner options
Explore your selling options
What's special
Welcome to 7210 Rickmeyer Rd — pull in the concrete driveway and look at this a charming home offering peaceful country living with the convenience of nearby city amenities. This 2-bedroom, 1-bath home features a comfortable layout that includes a bright living room, inviting dining room, and functional kitchen — perfect for everyday living and entertaining. The full bath includes a jetted tub for soaking and the on-demand water heater will provide all the hot water you need. The hardwood floors extend through the bedrooms and hallway, and lie beneath the carpeting in the living room and dining room, just waiting to be revealed and restored to their original beauty. The full, dry basement offers excellent storage and workspace, along with a rec room, complete with a bar, is ideal for hobbies, a workout space, or entertaining.
Step into the sunroom and take in sweeping views of the expansive 1-acre yard — a perfect place to relax and enjoy nature. Located just minutes from the heart of Rome, you’ll appreciate quick access to shopping, dining, schools, and parks while enjoying the privacy and space that this property provides.
Whether you’re starting out, downsizing, or simply looking for a quiet escape, this home is ready to welcome you home!
Zillow last checked: 8 hours ago
Listing updated: October 23, 2025 at 11:51am
Listed by:
John P. McCann 315-831-5061,
Benn Realty-Remsen
Bought with:
Kayla Tanner, 10401345651
Coldwell Banker Sexton Real Estate
Source: NYSAMLSs,MLS#: S1613950 Originating MLS: Mohawk Valley
Originating MLS: Mohawk Valley
Facts & features
Interior
Bedrooms & bathrooms
- Bedrooms: 2
- Bathrooms: 1
- Full bathrooms: 1
- Main level bathrooms: 1
- Main level bedrooms: 2
Bedroom 1
- Level: First
- Dimensions: 12.00 x 13.00
Bedroom 2
- Level: First
- Dimensions: 11.00 x 9.00
Other
- Level: Basement
Basement
- Level: Basement
Dining room
- Level: First
- Dimensions: 9.00 x 8.00
Kitchen
- Level: First
- Dimensions: 10.00 x 9.00
Laundry
- Level: Basement
Living room
- Level: First
- Dimensions: 20.00 x 12.00
Other
- Level: First
- Dimensions: 12.00 x 11.00
Heating
- Oil, Baseboard, Hot Water
Appliances
- Included: Dryer, Dishwasher, Electric Oven, Electric Range, Electric Water Heater, Refrigerator, Tankless Water Heater, Washer
- Laundry: In Basement
Features
- Ceiling Fan(s), Separate/Formal Living Room, Galley Kitchen, Pull Down Attic Stairs, Natural Woodwork, Bedroom on Main Level, Main Level Primary
- Flooring: Carpet, Hardwood, Varies, Vinyl
- Basement: Full,Partially Finished,Sump Pump
- Attic: Pull Down Stairs
- Has fireplace: No
Interior area
- Total structure area: 1,024
- Total interior livable area: 1,024 sqft
Property
Parking
- Total spaces: 1
- Parking features: Attached, Electricity, Garage
- Attached garage spaces: 1
Features
- Levels: One
- Stories: 1
- Patio & porch: Patio
- Exterior features: Concrete Driveway, Fence, Patio
- Fencing: Partial
Lot
- Size: 1 Acres
- Dimensions: 132 x 297
- Features: Rectangular, Rectangular Lot
Details
- Additional structures: Shed(s), Storage
- Parcel number: 30360024400100010080000000
- Special conditions: Standard
Construction
Type & style
- Home type: SingleFamily
- Architectural style: Cape Cod
- Property subtype: Single Family Residence
Materials
- Vinyl Siding
- Foundation: Block
- Roof: Asphalt
Condition
- Resale
- Year built: 1948
Utilities & green energy
- Electric: Circuit Breakers
- Sewer: Septic Tank
- Water: Connected, Public
- Utilities for property: Cable Available, Electricity Connected, High Speed Internet Available, Water Connected
Community & neighborhood
Location
- Region: Rome
- Subdivision: William A Hurlbut Jr Sub
Other
Other facts
- Listing terms: Cash,Conventional,FHA,VA Loan
Price history
| Date | Event | Price |
|---|---|---|
| 10/23/2025 | Sold | $159,900$156/sqft |
Source: | ||
| 9/9/2025 | Pending sale | $159,900$156/sqft |
Source: | ||
| 8/5/2025 | Contingent | $159,900$156/sqft |
Source: | ||
| 8/3/2025 | Listed for sale | $159,900$156/sqft |
Source: | ||
| 6/13/2025 | Contingent | $159,900$156/sqft |
Source: | ||
Public tax history
| Year | Property taxes | Tax assessment |
|---|---|---|
| 2024 | -- | $86,900 |
| 2023 | -- | $86,900 |
| 2022 | -- | $86,900 |
Find assessor info on the county website
Neighborhood: 13440
Nearby schools
GreatSchools rating
- 5/10N A Walbran Elementary SchoolGrades: PK-6Distance: 5.1 mi
- 9/10Oriskany Junior Senior High SchoolGrades: 7-12Distance: 4 mi
Schools provided by the listing agent
- District: Oriskany
Source: NYSAMLSs. This data may not be complete. We recommend contacting the local school district to confirm school assignments for this home.
