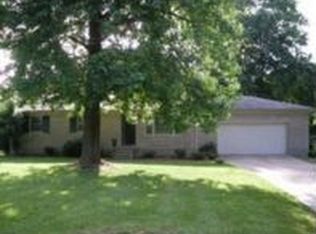Sold for $367,500
$367,500
7210 River Rd, Prospect, KY 40059
2beds
1,825sqft
Single Family Residence
Built in 1950
0.56 Acres Lot
$368,200 Zestimate®
$201/sqft
$1,939 Estimated rent
Home value
$368,200
$350,000 - $390,000
$1,939/mo
Zestimate® history
Loading...
Owner options
Explore your selling options
What's special
Welcome to 7210 River Rd—an updated retreat on over half an acre, located in Prospect! This 2 bed, 2 bath home has been thoughtfully renovated: new laminate hardwoods, paint, trim (2025), new windows (2020), stainless appliances (refrigerator 2024, LG dishwasher 2024), upgraded electric panel (2021), and waterproofed basement (Champion Waterproofing 2022). The large kitchen features and eat-in area, tile backsplash, and tons of storage. The spa-inspired primary bath includes a jetted tub, walk-in tile shower, updated tile floor, and a gorgeous vanity. Outside, enjoy a massive deck (repainted 2025), attractive landscaping, fire pit patio, pavilion/gazebo, extended blacktop driveway, auto-entry gate for privacy and ease of use (2024), and an absolutely AMAZING yard. The oversized detached garage is ideal for a workshop or hobbyist, and there's even a bonus finished room with endless possibilities. This space has been used for a home gym, but could be an office or used to convert the garage to a 3 car! With mature trees, fresh landscaping, and modern systems, this home delivers peace, privacy, and practicality in one of Louisville's most desirable corridors.
Zillow last checked: 8 hours ago
Listing updated: August 29, 2025 at 10:18pm
Listed by:
Jeremy Byers,
RE/MAX Premier Properties
Bought with:
Weston D Faulkner, 275655
RE/MAX Premier Properties
Source: GLARMLS,MLS#: 1689877
Facts & features
Interior
Bedrooms & bathrooms
- Bedrooms: 2
- Bathrooms: 2
- Full bathrooms: 2
Primary bedroom
- Level: First
Bedroom
- Level: First
Primary bathroom
- Level: First
Full bathroom
- Level: First
Dining area
- Level: First
Family room
- Level: First
Kitchen
- Level: First
Laundry
- Level: First
Office
- Level: First
Other
- Description: Workout room in the garage
- Level: First
Heating
- Natural Gas
Cooling
- Central Air
Features
- Basement: Unfinished
- Number of fireplaces: 1
Interior area
- Total structure area: 1,600
- Total interior livable area: 1,825 sqft
- Finished area above ground: 1,600
- Finished area below ground: 0
Property
Parking
- Total spaces: 2
- Parking features: Detached, Driveway
- Garage spaces: 2
- Has uncovered spaces: Yes
Features
- Stories: 1
- Patio & porch: Deck
- Fencing: Split Rail,Privacy,Partial,Full,Wood
Lot
- Size: 0.56 Acres
Details
- Parcel number: 020500270000
Construction
Type & style
- Home type: SingleFamily
- Architectural style: Ranch
- Property subtype: Single Family Residence
Materials
- Wood Frame, Brick
- Foundation: Concrete Blk
- Roof: Shingle
Condition
- Year built: 1950
Utilities & green energy
- Sewer: Septic Tank
- Water: Public
- Utilities for property: Electricity Connected, Natural Gas Connected
Community & neighborhood
Location
- Region: Prospect
- Subdivision: None
HOA & financial
HOA
- Has HOA: No
Price history
| Date | Event | Price |
|---|---|---|
| 7/30/2025 | Sold | $367,500-2%$201/sqft |
Source: | ||
| 7/9/2025 | Contingent | $374,900$205/sqft |
Source: | ||
| 6/17/2025 | Listed for sale | $374,900+132.9%$205/sqft |
Source: | ||
| 6/2/2015 | Sold | $161,000+6%$88/sqft |
Source: Public Record Report a problem | ||
| 5/17/2012 | Sold | $151,900+32.1%$83/sqft |
Source: | ||
Public tax history
| Year | Property taxes | Tax assessment |
|---|---|---|
| 2021 | $2,381 +8.9% | $189,750 |
| 2020 | $2,186 | $189,750 |
| 2019 | $2,186 +3.7% | $189,750 |
Find assessor info on the county website
Neighborhood: 40059
Nearby schools
GreatSchools rating
- 8/10Dunn Elementary SchoolGrades: K-5Distance: 3.9 mi
- 5/10Kammerer Middle SchoolGrades: 6-8Distance: 3.8 mi
- 8/10Ballard High SchoolGrades: 9-12Distance: 3.8 mi
Get pre-qualified for a loan
At Zillow Home Loans, we can pre-qualify you in as little as 5 minutes with no impact to your credit score.An equal housing lender. NMLS #10287.
Sell with ease on Zillow
Get a Zillow Showcase℠ listing at no additional cost and you could sell for —faster.
$368,200
2% more+$7,364
With Zillow Showcase(estimated)$375,564
