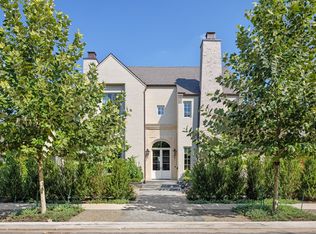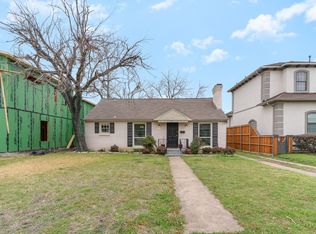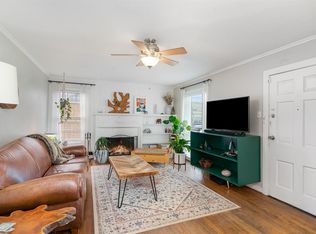Sold
Price Unknown
7210 Robin Rd, Dallas, TX 75209
5beds
4,160sqft
Single Family Residence
Built in 2023
7,710.12 Square Feet Lot
$1,630,200 Zestimate®
$--/sqft
$7,649 Estimated rent
Home value
$1,630,200
$1.52M - $1.78M
$7,649/mo
Zestimate® history
Loading...
Owner options
Explore your selling options
What's special
Located in one of Dallas' best neighborhoods, this property boasts an open floor plan with 5 bedrooms and 5.1 bathrooms. This gorgeous 2-story home has designer interior finishes, white oak floors through out, tons of light and all ensuite baths! The first floor primary suite includes a spa inspired primary bath with free standing tub to relax in after a long day. The living area features high ceilings, large windows and a striking floating staircase. Enjoy entertaining in the chef's kitchen and serving your guests on the waterfall island. This magnificent home is a true masterpiece that exudes elegance and luxury. A stunning modern contemporary that has it all.
Zillow last checked: 8 hours ago
Listing updated: June 19, 2025 at 06:08pm
Listed by:
Piper Young 0611305 214-821-3336,
Christie's Lone Star 214-821-3336
Bought with:
Karen Estes
Allie Beth Allman & Assoc.
Source: NTREIS,MLS#: 20526050
Facts & features
Interior
Bedrooms & bathrooms
- Bedrooms: 5
- Bathrooms: 6
- Full bathrooms: 5
- 1/2 bathrooms: 1
Primary bedroom
- Level: First
- Dimensions: 0 x 0
Bedroom
- Level: Second
- Dimensions: 0 x 0
Bedroom
- Level: Second
Bedroom
- Level: Second
- Dimensions: 0 x 0
Bedroom
- Level: Second
- Dimensions: 0 x 0
Primary bathroom
- Level: First
- Dimensions: 0 x 0
Living room
- Level: First
- Dimensions: 0 x 0
Living room
- Level: Second
- Dimensions: 0 x 0
Heating
- Natural Gas
Cooling
- Central Air, Ceiling Fan(s), Electric
Appliances
- Included: Some Gas Appliances, Built-In Gas Range, Built-In Refrigerator, Double Oven, Dishwasher, Disposal, Microwave, Plumbed For Gas, Range, Refrigerator, Some Commercial Grade, Tankless Water Heater, Vented Exhaust Fan, Water Purifier
Features
- Chandelier, Decorative/Designer Lighting Fixtures, Double Vanity, Eat-in Kitchen, High Speed Internet, Kitchen Island, Pantry, Cable TV, Vaulted Ceiling(s), Wired for Data, Walk-In Closet(s), Wired for Sound
- Flooring: Ceramic Tile, Hardwood, Marble, Wood
- Has basement: No
- Number of fireplaces: 1
- Fireplace features: Decorative, Electric, Living Room
Interior area
- Total interior livable area: 4,160 sqft
Property
Parking
- Total spaces: 2
- Parking features: Door-Multi, Garage, Garage Door Opener
- Attached garage spaces: 2
Features
- Levels: Two
- Stories: 2
- Patio & porch: Covered
- Exterior features: Barbecue, Gas Grill, Lighting, Outdoor Grill, Outdoor Kitchen, Rain Gutters
- Pool features: None
- Fencing: Back Yard,Fenced,High Fence,Wood
Lot
- Size: 7,710 sqft
- Dimensions: 50 x 150
- Features: Subdivision
- Residential vegetation: Grassed
Details
- Parcel number: 00000343072000000
- Other equipment: Irrigation Equipment
Construction
Type & style
- Home type: SingleFamily
- Architectural style: Detached
- Property subtype: Single Family Residence
Materials
- Rock, Stone
- Foundation: Slab
- Roof: Composition
Condition
- Year built: 2023
Utilities & green energy
- Sewer: Public Sewer
- Water: Public
- Utilities for property: Electricity Available, Electricity Connected, Sewer Available, Water Available, Cable Available
Green energy
- Energy efficient items: HVAC
- Indoor air quality: Ventilation
Community & neighborhood
Security
- Security features: Prewired, Carbon Monoxide Detector(s), Smoke Detector(s), Security Lights
Location
- Region: Dallas
- Subdivision: Lovers Lane Heights Add
Other
Other facts
- Listing terms: Cash,Conventional
Price history
| Date | Event | Price |
|---|---|---|
| 3/11/2024 | Sold | -- |
Source: NTREIS #20526050 Report a problem | ||
| 2/27/2024 | Pending sale | $1,595,000$383/sqft |
Source: NTREIS #20526050 Report a problem | ||
| 2/21/2024 | Contingent | $1,595,000$383/sqft |
Source: NTREIS #20526050 Report a problem | ||
| 2/2/2024 | Listed for sale | $1,595,000$383/sqft |
Source: NTREIS #20526050 Report a problem | ||
| 1/1/2024 | Listing removed | $1,595,000$383/sqft |
Source: NTREIS #20321204 Report a problem | ||
Public tax history
| Year | Property taxes | Tax assessment |
|---|---|---|
| 2025 | $28,140 +1% | $1,570,210 +7.2% |
| 2024 | $27,850 +13% | $1,464,570 +36.4% |
| 2023 | $24,648 +161.8% | $1,074,070 +186.4% |
Find assessor info on the county website
Neighborhood: Bluffview
Nearby schools
GreatSchools rating
- 7/10K.B. Polk Center for Academically Talented and GiftedGrades: PK-8Distance: 0.6 mi
- 4/10Thomas Jefferson High SchoolGrades: 9-12Distance: 2.8 mi
- 3/10Francisco Medrano Middle SchoolGrades: 6-8Distance: 3.7 mi
Schools provided by the listing agent
- Elementary: Polk
- Middle: Cary
- High: Jefferson
- District: Dallas ISD
Source: NTREIS. This data may not be complete. We recommend contacting the local school district to confirm school assignments for this home.
Get a cash offer in 3 minutes
Find out how much your home could sell for in as little as 3 minutes with a no-obligation cash offer.
Estimated market value$1,630,200
Get a cash offer in 3 minutes
Find out how much your home could sell for in as little as 3 minutes with a no-obligation cash offer.
Estimated market value
$1,630,200


