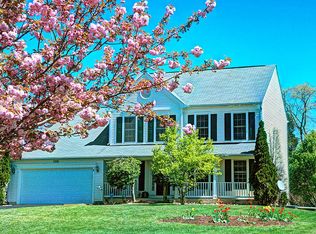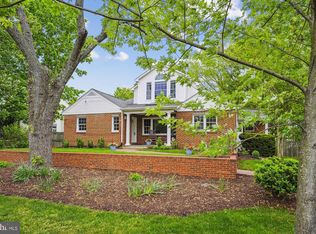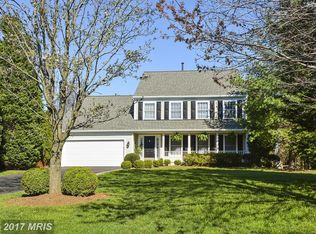Sold for $921,500 on 10/24/25
Zestimate®
$921,500
7211 Bonniemill Ln, Springfield, VA 22150
4beds
3,280sqft
Single Family Residence
Built in 1994
0.38 Acres Lot
$921,500 Zestimate®
$281/sqft
$4,088 Estimated rent
Home value
$921,500
$866,000 - $977,000
$4,088/mo
Zestimate® history
Loading...
Owner options
Explore your selling options
What's special
Beautifully Updated Home – Move-In Ready! New photos will be uploaded Monday Property has been returned to 4 bedrooms. Filled with natural light and fresh updates, this spacious home features a dramatic two-story foyer, new carpet, and neutral paint throughout. The refreshed kitchen boasts all-new appliances, refaced cabinetry, and a sunny wall of windows overlooking the private, fenced backyard with an oversized deck—perfect for entertaining or relaxing. The main level offers formal living and dining room plus a family room with gas fireplace. Upstairs, the primary suite impresses with vaulted ceilings, generous closet space, and a spa-like bath with dual vanities, soaking tub, and separate shower. Three additional bedrooms provide flexibility. The finished basement includes a recreation room, half bath, abundant storage, and a dedicated workshop. Garage, deck, and workroom have all been refreshed. Excellent location: just one light to I-395, near I-95, Fort Belvoir, Pentagon, Quantico, Springfield Metro, VRE, and express bus routes. Close to shopping, dining, and parks. Schools: Forestdale ES, Key MS, John R. Lewis HS (Fairfax County).
Zillow last checked: 11 hours ago
Listing updated: October 28, 2025 at 06:25am
Listed by:
Joan Voss 703-380-7319,
JPAR Preferred Properties
Bought with:
Sean Price, SL3268396
Samson Properties
Kelly Tindle-Price, SP200204870
Samson Properties
Source: Bright MLS,MLS#: VAFX2263050
Facts & features
Interior
Bedrooms & bathrooms
- Bedrooms: 4
- Bathrooms: 4
- Full bathrooms: 2
- 1/2 bathrooms: 2
- Main level bathrooms: 1
Bedroom 1
- Level: Upper
Bedroom 2
- Level: Upper
Bedroom 3
- Level: Upper
Bedroom 4
- Level: Upper
Bathroom 1
- Level: Main
Bathroom 1
- Level: Lower
Dining room
- Level: Main
Family room
- Level: Main
Foyer
- Level: Main
Kitchen
- Level: Main
Living room
- Level: Main
Recreation room
- Level: Lower
Storage room
- Level: Lower
Utility room
- Level: Lower
Heating
- Central, Natural Gas
Cooling
- Central Air, Electric
Appliances
- Included: Water Heater, Gas Water Heater
Features
- Soaking Tub, Bathroom - Stall Shower, Bathroom - Tub Shower, Bathroom - Walk-In Shower, Breakfast Area, Built-in Features, Ceiling Fan(s), Chair Railings
- Flooring: Carpet, Ceramic Tile, Hardwood
- Basement: Connecting Stairway,Finished,Water Proofing System
- Number of fireplaces: 1
Interior area
- Total structure area: 3,280
- Total interior livable area: 3,280 sqft
- Finished area above ground: 2,680
- Finished area below ground: 600
Property
Parking
- Total spaces: 2
- Parking features: Garage Faces Front, Garage Door Opener, Inside Entrance, Attached, Driveway
- Attached garage spaces: 2
- Has uncovered spaces: Yes
Accessibility
- Accessibility features: 2+ Access Exits
Features
- Levels: Three
- Stories: 3
- Pool features: None
- Has spa: Yes
- Spa features: Bath
- Fencing: Back Yard
Lot
- Size: 0.38 Acres
Details
- Additional structures: Above Grade, Below Grade
- Parcel number: 0903 13 0005
- Zoning: 130
- Special conditions: Standard
Construction
Type & style
- Home type: SingleFamily
- Architectural style: Colonial
- Property subtype: Single Family Residence
Materials
- Vinyl Siding
- Foundation: Slab
Condition
- Very Good
- New construction: No
- Year built: 1994
Utilities & green energy
- Sewer: Public Sewer
- Water: Public
Community & neighborhood
Location
- Region: Springfield
- Subdivision: Bonniemill Acres
Other
Other facts
- Listing agreement: Exclusive Right To Sell
- Ownership: Fee Simple
Price history
| Date | Event | Price |
|---|---|---|
| 10/24/2025 | Sold | $921,500-1.2%$281/sqft |
Source: | ||
| 10/4/2025 | Contingent | $933,000$284/sqft |
Source: | ||
| 9/20/2025 | Price change | $933,000-0.5%$284/sqft |
Source: | ||
| 8/21/2025 | Listed for sale | $938,000+3.1%$286/sqft |
Source: | ||
| 7/19/2025 | Listing removed | $910,000$277/sqft |
Source: | ||
Public tax history
| Year | Property taxes | Tax assessment |
|---|---|---|
| 2025 | $9,995 +0.9% | $864,640 +1.1% |
| 2024 | $9,906 +12.6% | $855,060 +9.7% |
| 2023 | $8,796 +5% | $779,470 +6.4% |
Find assessor info on the county website
Neighborhood: 22150
Nearby schools
GreatSchools rating
- 3/10Forestdale Elementary SchoolGrades: PK-6Distance: 1.7 mi
- 3/10Key Middle SchoolGrades: 7-8Distance: 2.2 mi
- 4/10John R. Lewis High SchoolGrades: 9-12Distance: 1.9 mi
Schools provided by the listing agent
- High: Lee
- District: Fairfax County Public Schools
Source: Bright MLS. This data may not be complete. We recommend contacting the local school district to confirm school assignments for this home.
Get a cash offer in 3 minutes
Find out how much your home could sell for in as little as 3 minutes with a no-obligation cash offer.
Estimated market value
$921,500
Get a cash offer in 3 minutes
Find out how much your home could sell for in as little as 3 minutes with a no-obligation cash offer.
Estimated market value
$921,500


