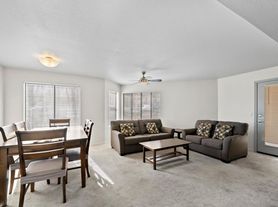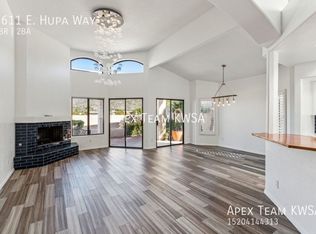Two Bedroom/2 Bath home. The eat-in kitchen has cherry cabinets, granite countertops & stainless-steel appliances. Custom built in buffet and den off of the kitchen, can be used as a home office or family room. The spacious primary suite features a walk-in closet, walk-in shower, Jacuzzi tub, dual sinks and travertine flooring. The backyard has mountain views, fruit trees, a Koi Pond and waterfall and a Bocce ball court. Community pool, spa & clubhouse.
Click here to schedule a showing now!
Acacia Partners
This property allows self guided viewing without an appointment. Contact for details.
House for rent
$2,495/mo
7211 E River Canyon Way, Tucson, AZ 85750
2beds
2,402sqft
Price may not include required fees and charges.
Single family residence
Available now
No pets
Central air
In unit laundry
Attached garage parking
-- Heating
What's special
- 83 days |
- -- |
- -- |
Travel times
Zillow can help you save for your dream home
With a 6% savings match, a first-time homebuyer savings account is designed to help you reach your down payment goals faster.
Offer exclusive to Foyer+; Terms apply. Details on landing page.
Facts & features
Interior
Bedrooms & bathrooms
- Bedrooms: 2
- Bathrooms: 2
- Full bathrooms: 2
Cooling
- Central Air
Appliances
- Included: Dishwasher, Dryer, Microwave, Refrigerator, Washer
- Laundry: In Unit
Features
- Walk In Closet
Interior area
- Total interior livable area: 2,402 sqft
Video & virtual tour
Property
Parking
- Parking features: Attached
- Has attached garage: Yes
- Details: Contact manager
Features
- Exterior features: Walk In Closet
- Fencing: Fenced Yard
Details
- Parcel number: 114373320
Construction
Type & style
- Home type: SingleFamily
- Property subtype: Single Family Residence
Community & HOA
Location
- Region: Tucson
Financial & listing details
- Lease term: 1 Year
Price history
| Date | Event | Price |
|---|---|---|
| 8/8/2025 | Listing removed | $599,000$249/sqft |
Source: | ||
| 8/5/2025 | Listed for rent | $2,495$1/sqft |
Source: Zillow Rentals | ||
| 8/5/2025 | Listing removed | $2,495$1/sqft |
Source: Zillow Rentals | ||
| 7/18/2025 | Listed for rent | $2,495$1/sqft |
Source: Zillow Rentals | ||
| 6/5/2025 | Price change | $599,000-4.2%$249/sqft |
Source: | ||

