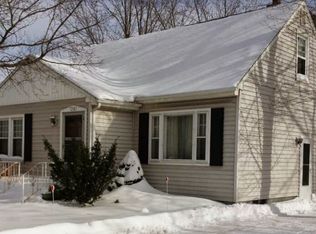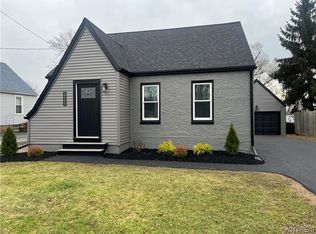Closed
$285,000
7211 Packard Rd, Niagara Falls, NY 14304
4beds
1,744sqft
Single Family Residence
Built in 1941
0.67 Acres Lot
$289,200 Zestimate®
$163/sqft
$2,319 Estimated rent
Home value
$289,200
$252,000 - $333,000
$2,319/mo
Zestimate® history
Loading...
Owner options
Explore your selling options
What's special
Welcome to your new home in the Niagara Wheatfield School District!
This move-in ready 4-bedroom, 1.5-bath home sitting on. .67 ancres offers the perfect blend of comfort, convenience, and modern updates. With plenty of space for family and guests, you’ll enjoy an open and inviting layout designed for everyday living.
The property features a rare 4-car garage, providing ample room for vehicles, storage, or a workshop. Recent updates throughout mean you can move right in without lifting a finger. It can live like a ranch with the first floor bedroom and full bath. Upstairs, there’s potential to have even more than three bedrooms with very minimal thought.
Set on a large yard, there’s plenty of space to relax, entertain, or garden. The home’s central location makes commuting and accessing nearby amenities a breeze.
Don’t miss your chance to own this updated and spacious property in a highly sought-after school district—
Zillow last checked: 8 hours ago
Listing updated: November 20, 2025 at 08:27am
Listed by:
Abigail E Stein 716-534-4106,
Century 21 North East
Bought with:
Kekeli Olympio, 10401350130
Atlas Realty Trading Co LLC
Source: NYSAMLSs,MLS#: B1632400 Originating MLS: Buffalo
Originating MLS: Buffalo
Facts & features
Interior
Bedrooms & bathrooms
- Bedrooms: 4
- Bathrooms: 2
- Full bathrooms: 1
- 1/2 bathrooms: 1
- Main level bathrooms: 1
- Main level bedrooms: 1
Heating
- Gas, Forced Air
Appliances
- Included: Dryer, Electric Oven, Electric Range, Gas Water Heater, Microwave, Refrigerator, Washer
- Laundry: In Basement
Features
- Entrance Foyer, Eat-in Kitchen, Separate/Formal Living Room, Granite Counters, Home Office, Kitchen Island, Pantry, Sliding Glass Door(s)
- Flooring: Carpet, Luxury Vinyl, Varies
- Doors: Sliding Doors
- Basement: Partial,Sump Pump
- Has fireplace: No
Interior area
- Total structure area: 1,744
- Total interior livable area: 1,744 sqft
Property
Parking
- Total spaces: 4
- Parking features: Detached, Garage
- Garage spaces: 4
Features
- Exterior features: Concrete Driveway
Lot
- Size: 0.67 Acres
- Dimensions: 100 x 292
- Features: Near Public Transit, Rectangular, Rectangular Lot
Details
- Parcel number: 2930001450120001010000
- Special conditions: Standard
Construction
Type & style
- Home type: SingleFamily
- Architectural style: Cape Cod
- Property subtype: Single Family Residence
Materials
- Blown-In Insulation, Vinyl Siding, PEX Plumbing
- Foundation: Block
Condition
- Resale
- Year built: 1941
Utilities & green energy
- Sewer: Connected
- Water: Connected, Public
- Utilities for property: Sewer Connected, Water Connected
Community & neighborhood
Location
- Region: Niagara Falls
- Subdivision: Holland Land Companys
Other
Other facts
- Listing terms: Cash,Conventional,FHA,VA Loan
Price history
| Date | Event | Price |
|---|---|---|
| 11/19/2025 | Sold | $285,000-5%$163/sqft |
Source: | ||
| 9/9/2025 | Pending sale | $299,900$172/sqft |
Source: | ||
| 8/22/2025 | Listed for sale | $299,900+2899%$172/sqft |
Source: | ||
| 7/29/2025 | Listing removed | $2,600$1/sqft |
Source: NYSAMLSs #B1619445 Report a problem | ||
| 7/2/2025 | Listed for rent | $2,600$1/sqft |
Source: NYSAMLSs #B1619445 Report a problem | ||
Public tax history
| Year | Property taxes | Tax assessment |
|---|---|---|
| 2024 | -- | $49,700 |
| 2023 | -- | $49,700 |
| 2022 | -- | $49,700 |
Find assessor info on the county website
Neighborhood: 14304
Nearby schools
GreatSchools rating
- 5/10Colonial Village Elementary SchoolGrades: K-5Distance: 2 mi
- 6/10Edward Town Middle SchoolGrades: 6-8Distance: 3.7 mi
- 6/10Niagara Wheatfield Senior High SchoolGrades: 9-12Distance: 3.7 mi
Schools provided by the listing agent
- District: Niagara Wheatfield
Source: NYSAMLSs. This data may not be complete. We recommend contacting the local school district to confirm school assignments for this home.

