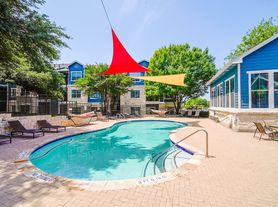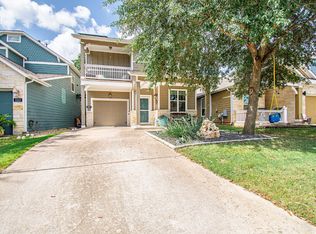Welcome to your dream home in the heart of South Austin! This stunning and modern townhome is available for lease and offers an exceptional living experience. With its two stories, high ceilings, abundant natural light, loft space, and attached garage, this property truly has it all. As you step inside, you'll be immediately greeted by the spacious and airy atmosphere created by the high ceilings and large windows that allow sunlight to cascade into every corner. The open concept design seamlessly connects the living, dining, and kitchen areas, providing an ideal space for entertaining friends and family or simply enjoying a cozy evening at home. Make your way up the staircase, and you'll discover the versatile loft area, perfect for a home office, media room, or an additional living space tailored to your needs. The loft overlooks the main living area, adding a touch of architectural elegance to the townhome's design. Retreat to the spacious bedrooms, where tranquility and comfort await. The master suite boasts generous proportions, offering a private oasis to relax and unwind. In addition to its stylish interior, this townhome also offers an attached garage, providing convenience and security for your vehicles and storage needs. You'll appreciate the ease of parking and unloading groceries right at your doorstep. Located in the heart of South Austin, this townhome grants you easy access to the vibrant cultural scene, eclectic dining options, and bustling entertainment venues that the area is renowned for. Explore the nearby parks, green spaces, and trails, or take a short drive to the iconic Lady Bird Lake for a day of outdoor recreation. Don't miss out on the opportunity to lease this exceptional modern townhome in South Austin. Welcome home! Owner covers lawn maintenance including watering and sprinkler system, as well as tree maintenance.
House for rent
$2,400/mo
7211 Ray Charles Dr #303, Austin, TX 78745
3beds
1,736sqft
Price may not include required fees and charges.
Singlefamily
Available now
Cats, dogs OK
Central air
Gas dryer hookup laundry
4 Attached garage spaces parking
Central
What's special
Attached garageVersatile loft areaHigh ceilingsAbundant natural lightSpacious bedroomsMaster suiteOpen concept design
- 44 days
- on Zillow |
- -- |
- -- |
Travel times
Looking to buy when your lease ends?
Consider a first-time homebuyer savings account designed to grow your down payment with up to a 6% match & 3.83% APY.
Facts & features
Interior
Bedrooms & bathrooms
- Bedrooms: 3
- Bathrooms: 3
- Full bathrooms: 2
- 1/2 bathrooms: 1
Heating
- Central
Cooling
- Central Air
Appliances
- Included: Dishwasher, WD Hookup
- Laundry: Gas Dryer Hookup, Hookups, Laundry Room, Main Level, Multiple Locations, Upper Level
Features
- Double Vanity, Gas Dryer Hookup, High Ceilings, Pantry, Primary Bedroom on Main, Quartz Counters, WD Hookup, Walk-In Closet(s)
- Flooring: Carpet, Tile
Interior area
- Total interior livable area: 1,736 sqft
Property
Parking
- Total spaces: 4
- Parking features: Attached, Driveway, Garage, Parking Lot, Covered
- Has attached garage: Yes
- Details: Contact manager
Features
- Stories: 2
- Exterior features: Contact manager
- Has view: Yes
- View description: Contact manager
Details
- Parcel number: 925075
Construction
Type & style
- Home type: SingleFamily
- Property subtype: SingleFamily
Materials
- Roof: Shake Shingle
Condition
- Year built: 2019
Community & HOA
Location
- Region: Austin
Financial & listing details
- Lease term: 12 Months
Price history
| Date | Event | Price |
|---|---|---|
| 9/14/2025 | Price change | $2,400-2%$1/sqft |
Source: Unlock MLS #6427325 | ||
| 8/21/2025 | Listed for rent | $2,450$1/sqft |
Source: Unlock MLS #6427325 | ||

