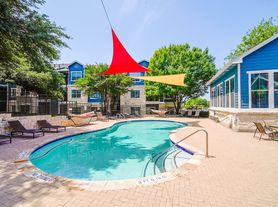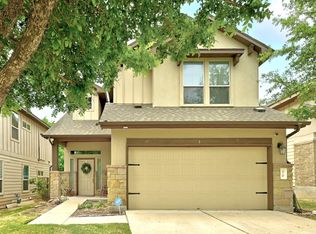Offering a lifestyle of sophication and convenience, this corner unit, townhome-style condo lives more like a single family home without the added maintenance. You'll love the ease of parking in your own driveway or in the attached 1 car garage. Step inside to a spacious kitchen that is ready for your culinary adventures featuring gas cooking and sleek quartz countertops. It's open concept design flows into the livingroom where soaring ceilings and abundant natural light create a welcoming space, that's complimented by a cozy fireplace and new luxury vinyl plank floors throughout the main level. The primary bedroom offers a serene retreat with a built in bookshelf, walk in closet, and en-suite bathroom feauting a walk in shower. With washer/dryer connections available on both floors, you have the flexibility to do laundry on the 1st, 2nd, or both floors - whatever suits your lifestyle! Upstairs, you'll find 2 more generous bedrooms sharing a full bathroom, plus a flexible loft space ideal for an extra living space, exercise room, or home office. Head outside to your fenced backyard with charming wood deck, perfect for sipping your morning coffee. Located right off the iconic South Congress Avenue with easy access to the new HEB and SouthPark Meadows, and just 6 miles to downtown, you're surrounded by everything you need! Ready for an immediate move in so schedule your tour now!
Townhouse for rent
$2,295/mo
7211 Ray Charles Dr, Austin, TX 78745
3beds
1,736sqft
Price may not include required fees and charges.
Townhouse
Available now
-- Pets
Central air, ceiling fan
In unit laundry
2 Garage spaces parking
Fireplace
What's special
Cozy fireplaceFlexible loft spaceGas cookingAbundant natural lightOwn drivewayCharming wood deckBuilt in bookshelf
- 16 days |
- -- |
- -- |
Travel times
Looking to buy when your lease ends?
Consider a first-time homebuyer savings account designed to grow your down payment with up to a 6% match & a competitive APY.
Facts & features
Interior
Bedrooms & bathrooms
- Bedrooms: 3
- Bathrooms: 3
- Full bathrooms: 2
- 1/2 bathrooms: 1
Heating
- Fireplace
Cooling
- Central Air, Ceiling Fan
Appliances
- Included: Dishwasher, Disposal, Dryer, Microwave, Range, Refrigerator, Washer
- Laundry: In Unit, Main Level, Multiple Locations, Stackable W/D Connections, Upper Level
Features
- Ceiling Fan(s), High Ceilings, Multiple Living Areas, Pantry, Primary Bedroom on Main, Quartz Counters, Recessed Lighting, Smart Thermostat, Stackable W/D Connections, Walk In Closet, Walk-In Closet(s)
- Flooring: Carpet, Laminate
- Has fireplace: Yes
Interior area
- Total interior livable area: 1,736 sqft
Video & virtual tour
Property
Parking
- Total spaces: 2
- Parking features: Driveway, Garage, Covered
- Has garage: Yes
- Details: Contact manager
Features
- Stories: 2
- Exterior features: Contact manager
Construction
Type & style
- Home type: Townhouse
- Property subtype: Townhouse
Condition
- Year built: 2019
Utilities & green energy
- Utilities for property: Garbage
Community & HOA
Location
- Region: Austin
Financial & listing details
- Lease term: 12 Months
Price history
| Date | Event | Price |
|---|---|---|
| 10/28/2025 | Listed for rent | $2,295-6.3%$1/sqft |
Source: Unlock MLS #5990349 | ||
| 8/29/2025 | Listing removed | $2,450$1/sqft |
Source: Zillow Rentals | ||
| 8/21/2025 | Price change | $2,450-9.3%$1/sqft |
Source: Zillow Rentals | ||
| 6/29/2025 | Listed for rent | $2,700$2/sqft |
Source: Zillow Rentals | ||
| 5/22/2024 | Listing removed | -- |
Source: Zillow Rentals | ||

