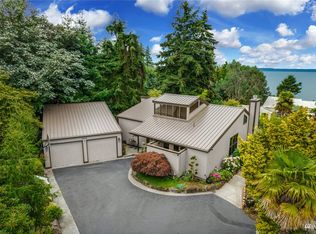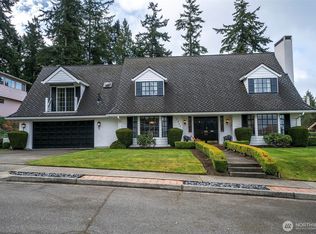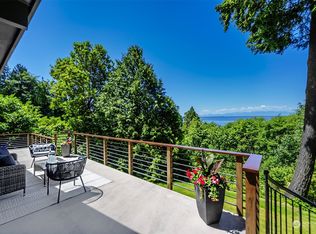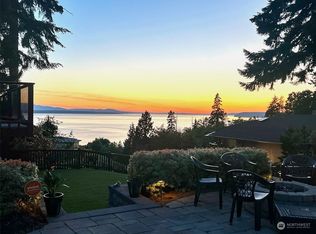Sold
Listed by:
Terry V. Vehrs,
Windermere Real Estate/M2, LLC
Bought with: Windermere Real Estate/East
$2,550,000
7212 164th Street SW, Edmonds, WA 98026
3beds
5,519sqft
Single Family Residence
Built in 2000
2.24 Acres Lot
$2,543,400 Zestimate®
$462/sqft
$6,839 Estimated rent
Home value
$2,543,400
$2.37M - $2.72M
$6,839/mo
Zestimate® history
Loading...
Owner options
Explore your selling options
What's special
As the sun sets over Puget Sound and the Olympic Mountains, the sky transforms into a canvas of color—yours to enjoy from the comfort of home. Walls of two-story windows showcase breathtaking views from this exceptional retreat. Set on 2.24 private acres, the home is designed for both entertaining and quiet moments - gather around the center island in the chef’s kitchen with butler’s pantry, host in the formal dining room, or unwind in the library, wine cellar, or soundproof music/theater room. The serene primary suite offers two walk-in closets and a private deck for sunset views. A rare blend of privacy, comfort, and timeless design with solar power, radiant heat, 3-car garage and generator, A/C.
Zillow last checked: 8 hours ago
Listing updated: November 03, 2025 at 04:06am
Listed by:
Terry V. Vehrs,
Windermere Real Estate/M2, LLC
Bought with:
Kathi Green, 129963
Windermere Real Estate/East
Source: NWMLS,MLS#: 2431766
Facts & features
Interior
Bedrooms & bathrooms
- Bedrooms: 3
- Bathrooms: 4
- Full bathrooms: 2
- 3/4 bathrooms: 1
- 1/2 bathrooms: 1
- Main level bathrooms: 1
Bedroom
- Level: Lower
Bathroom three quarter
- Level: Lower
Other
- Level: Main
Bonus room
- Level: Lower
Den office
- Level: Main
Dining room
- Level: Main
Entry hall
- Level: Main
Family room
- Level: Lower
Kitchen with eating space
- Level: Main
Living room
- Level: Main
Utility room
- Level: Main
Heating
- Fireplace, Radiant, Electric, Natural Gas, Solar (Unspecified)
Cooling
- Central Air
Appliances
- Included: Dishwasher(s), Disposal, Double Oven, Microwave(s), Refrigerator(s), Stove(s)/Range(s), Garbage Disposal
Features
- Bath Off Primary, Dining Room, Walk-In Pantry
- Flooring: Ceramic Tile, Slate, Travertine, Carpet
- Doors: French Doors
- Windows: Double Pane/Storm Window
- Basement: Finished
- Number of fireplaces: 1
- Fireplace features: Gas, Main Level: 1, Fireplace
Interior area
- Total structure area: 5,519
- Total interior livable area: 5,519 sqft
Property
Parking
- Total spaces: 3
- Parking features: Attached Garage
- Attached garage spaces: 3
Features
- Levels: Two
- Stories: 2
- Entry location: Main
- Patio & porch: Bath Off Primary, Double Pane/Storm Window, Dining Room, Fireplace, French Doors, Jetted Tub, Security System, Sprinkler System, Vaulted Ceiling(s), Walk-In Closet(s), Walk-In Pantry, Wine Cellar, Wired for Generator
- Spa features: Bath
- Has view: Yes
- View description: Mountain(s), Sound, Territorial
- Has water view: Yes
- Water view: Sound
Lot
- Size: 2.24 Acres
- Features: Dead End Street, Open Lot, Paved, Cable TV, Deck, Gas Available, Patio
- Topography: Level,Sloped,Terraces
- Residential vegetation: Fruit Trees, Garden Space
Details
- Parcel number: 00513100006401
- Special conditions: Standard
- Other equipment: Wired for Generator
Construction
Type & style
- Home type: SingleFamily
- Property subtype: Single Family Residence
Materials
- Stucco
- Foundation: Poured Concrete
- Roof: Metal
Condition
- Year built: 2000
Utilities & green energy
- Electric: Company: PUD
- Sewer: Sewer Connected, Company: City of Edmonds
- Water: Public, Company: City of Edmonds
Green energy
- Energy generation: Solar
Community & neighborhood
Security
- Security features: Security System
Location
- Region: Edmonds
- Subdivision: Meadowdale
Other
Other facts
- Listing terms: Cash Out,Conventional
- Cumulative days on market: 67 days
Price history
| Date | Event | Price |
|---|---|---|
| 10/3/2025 | Sold | $2,550,000-5.4%$462/sqft |
Source: | ||
| 9/24/2025 | Pending sale | $2,695,000$488/sqft |
Source: | ||
| 9/11/2025 | Listed for sale | $2,695,000+1784.6%$488/sqft |
Source: | ||
| 5/6/1998 | Sold | $143,000$26/sqft |
Source: Public Record | ||
Public tax history
| Year | Property taxes | Tax assessment |
|---|---|---|
| 2024 | $19,541 +12.8% | $2,774,100 +13.1% |
| 2023 | $17,317 +7.9% | $2,452,800 +4.2% |
| 2022 | $16,045 +0.9% | $2,354,800 +22.7% |
Find assessor info on the county website
Neighborhood: 98026
Nearby schools
GreatSchools rating
- 7/10Meadowdale Elementary SchoolGrades: K-6Distance: 0.5 mi
- 7/10Meadowdale Middle SchoolGrades: 7-8Distance: 0.7 mi
- 6/10Meadowdale High SchoolGrades: 9-12Distance: 0.9 mi
Schools provided by the listing agent
- Elementary: Meadowdale ElemMd
- Middle: Meadowdale Mid
- High: Meadowdale High
Source: NWMLS. This data may not be complete. We recommend contacting the local school district to confirm school assignments for this home.
Sell for more on Zillow
Get a free Zillow Showcase℠ listing and you could sell for .
$2,543,400
2% more+ $50,868
With Zillow Showcase(estimated)
$2,594,268


