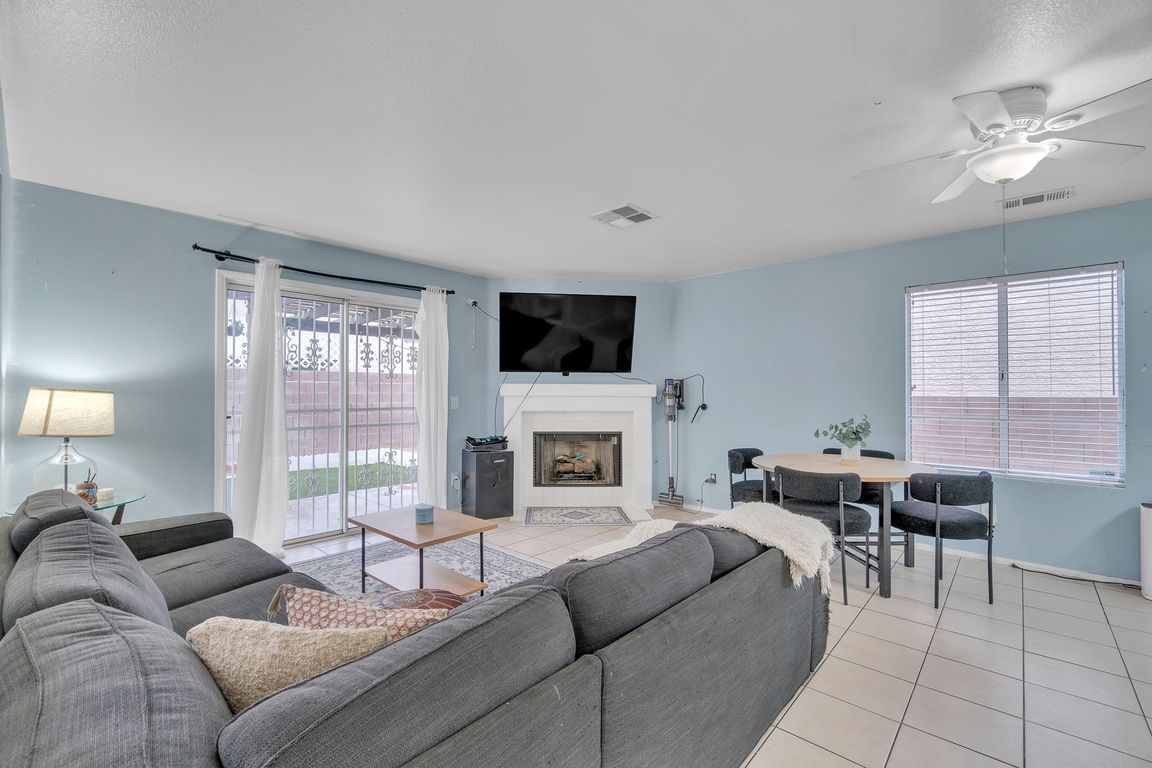
PendingPrice cut: $9K (9/11)
$390,000
3beds
1,481sqft
7212 Indian Path Cir, Las Vegas, NV 89128
3beds
1,481sqft
Single family residence
Built in 1991
3,049 sqft
2 Attached garage spaces
$263 price/sqft
What's special
Faces southCovered patioVaulted ceiling
Charming 3 bedrooms, 2 1/2 baths, No HOA, Vaulted Ceiling, 2 story home situated at the end of a cul-de-sac, This home also has a very low maintenance desert landscaped front and backyard. The backyard also features a covered patio which remains shaded throughout the day as the home faces south, ...
- 25 days
- on Zillow |
- 1,388 |
- 53 |
Source: LVR,MLS#: 2715867 Originating MLS: Greater Las Vegas Association of Realtors Inc
Originating MLS: Greater Las Vegas Association of Realtors Inc
Travel times
Family Room
Kitchen
Primary Bedroom
Zillow last checked: 7 hours ago
Listing updated: September 16, 2025 at 08:39am
Listed by:
Fitri Brown S.0181698 fitribrown@icloud.com,
BHHS Nevada Properties
Source: LVR,MLS#: 2715867 Originating MLS: Greater Las Vegas Association of Realtors Inc
Originating MLS: Greater Las Vegas Association of Realtors Inc
Facts & features
Interior
Bedrooms & bathrooms
- Bedrooms: 3
- Bathrooms: 3
- Full bathrooms: 2
- 1/2 bathrooms: 1
Primary bedroom
- Description: Walk-In Closet(s)
- Dimensions: 14x13
Bedroom 2
- Description: Ceiling Fan
- Dimensions: 12x10
Bedroom 3
- Description: Ceiling Fan
- Dimensions: 12x10
Primary bathroom
- Description: Tub/Shower Combo
- Dimensions: 5x8
Family room
- Description: Downstairs
- Dimensions: 16x13
Kitchen
- Description: Tile Flooring
Living room
- Description: Front
- Dimensions: 13x12
Heating
- Central, Gas
Cooling
- Central Air, Electric
Appliances
- Included: Dryer, Dishwasher, Gas Cooktop, Disposal, Microwave, Refrigerator, Washer
- Laundry: Gas Dryer Hookup, Main Level
Features
- None
- Flooring: Tile
- Has fireplace: No
Interior area
- Total structure area: 1,481
- Total interior livable area: 1,481 sqft
Video & virtual tour
Property
Parking
- Total spaces: 2
- Parking features: Attached, Garage, Private
- Attached garage spaces: 2
Features
- Stories: 2
- Exterior features: None
- Fencing: Brick,Back Yard
Lot
- Size: 3,049.2 Square Feet
- Features: Desert Landscaping, Landscaped, < 1/4 Acre
Details
- Parcel number: 13822811081
- Zoning description: Single Family
- Horse amenities: None
Construction
Type & style
- Home type: SingleFamily
- Architectural style: Two Story
- Property subtype: Single Family Residence
Materials
- Roof: Tile
Condition
- Resale
- Year built: 1991
Utilities & green energy
- Sewer: Public Sewer
- Water: Public
- Utilities for property: Underground Utilities
Green energy
- Energy efficient items: Solar Panel(s)
Community & HOA
Community
- Subdivision: Tenaya East #1B By Lewis Homes
HOA
- Has HOA: No
- Amenities included: None
Location
- Region: Las Vegas
Financial & listing details
- Price per square foot: $263/sqft
- Tax assessed value: $215,100
- Annual tax amount: $1,462
- Date on market: 9/4/2025
- Listing agreement: Exclusive Right To Sell
- Listing terms: Cash,Conventional,FHA,VA Loan